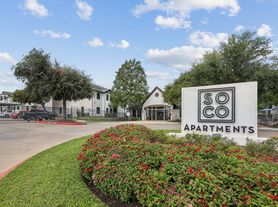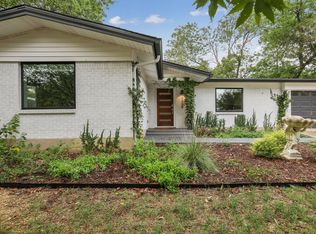Available NOW! Short-term rental. In highly desirable 78745, opportunities like this don't come often and for this price! Thoughtful updates, a fresh contemporary design, and welcoming spaces make this home ideal for anyone seeking comfort, convenience, and style. Step inside to find natural light cascading across wood floors and neutral-toned walls, leading you into an open-concept main level perfect for both relaxing and entertaining. The kitchen serves as the heart of the home, featuring quartz countertops, a subway tile backsplash, a farmhouse sink, grey cabinetry, and stainless-steel appliances. Upstairs, each bedroom feels like a private retreat, whether used as a restful primary suite, bright guest space, or flexible home office. Outside, enjoy a large covered patio for morning coffee or weekend gatherings, plus a spacious backyard with mature trees, ideal for entertaining, play, or simply unwinding under the stars. Additional highlights include a climate-controlled garage with new windows and sliding doors, a Nest thermostat, and a Halo air filtration system. Comes with refrigerator, washer, and dryer. All this in a location that perfectly balances Austin energy with a true neighborhood feel, just minutes from local favorites like coffee shops, craft breweries, taco spots, and live music venues, with quick access to downtown.
House for rent
$2,000/mo
309 Craigmont Dr, Austin, TX 78745
3beds
1,286sqft
Price may not include required fees and charges.
Singlefamily
Available now
No pets
Central air, ceiling fan
In garage laundry
2 Attached garage spaces parking
Central
What's special
- 7 days |
- -- |
- -- |
Travel times
Looking to buy when your lease ends?
Consider a first-time homebuyer savings account designed to grow your down payment with up to a 6% match & a competitive APY.
Facts & features
Interior
Bedrooms & bathrooms
- Bedrooms: 3
- Bathrooms: 2
- Full bathrooms: 1
- 1/2 bathrooms: 1
Heating
- Central
Cooling
- Central Air, Ceiling Fan
Appliances
- Included: Dishwasher, Disposal, Microwave, Range
- Laundry: In Garage, In Unit
Features
- Beamed Ceilings, Ceiling Fan(s), High Ceilings, Interior Steps, Multi-level Floor Plan, Pantry, Quartz Counters, Recessed Lighting, Smart Thermostat, Walk-In Closet(s)
- Flooring: Tile, Wood
Interior area
- Total interior livable area: 1,286 sqft
Property
Parking
- Total spaces: 2
- Parking features: Attached, Covered
- Has attached garage: Yes
- Details: Contact manager
Features
- Stories: 2
- Exterior features: Contact manager
- Has view: Yes
- View description: Contact manager
Details
- Parcel number: 327922
Construction
Type & style
- Home type: SingleFamily
- Property subtype: SingleFamily
Materials
- Roof: Composition
Condition
- Year built: 1973
Community & HOA
Location
- Region: Austin
Financial & listing details
- Lease term: See Remarks
Price history
| Date | Event | Price |
|---|---|---|
| 10/23/2025 | Listed for rent | $2,000$2/sqft |
Source: Unlock MLS #5017735 | ||
| 10/17/2025 | Listing removed | $405,000$315/sqft |
Source: | ||
| 10/14/2025 | Contingent | $405,000$315/sqft |
Source: | ||
| 9/24/2025 | Price change | $405,000-4.7%$315/sqft |
Source: | ||
| 9/9/2025 | Price change | $425,000-3.4%$330/sqft |
Source: | ||

