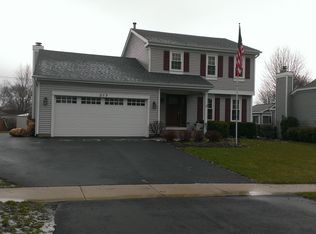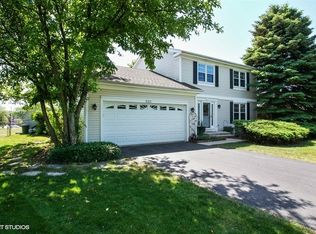Sheer Perfection, Two Thumbs Up, Five Stars, A Perfect 10 ... Perfectly Maintained Infrastructure (NO Surprises Here) & Impeccably Decorated. Newly Remodeled Kitchen, Newer Stainless Steel Appliances, Granite Countertops, and Plantation Shutters. Luxury Baths. First Floor Laundry has Newer Electrolux Washer and Dryer. All New Lighting Fixtures. Newer Engineered Hardwood Floors Throughout, Crown Moulding and Oversized Baseboards. Surround Sound System Including Amplifier in Family Room. The Newly Carpeted Rec Room Area has a Full Sized Pool Table and Dry Bar Along with New Sump & Ejector Pumps and New Hot Water Heater. Enjoy the Fully Fenced, Private Yard with Patio and Meticulous Landscaping. Upgraded Brick Elevation, New Paver Entrance Sidewalk and Newer Double Garage Doors Complete the Incredible Curb Appeal of this Home. New Outdoor All-Weather Faucets with Individual Shut-Offs Just Minutes to Town, Train, Shopping, Schools and New Water Park! The Best of The Best!!!
This property is off market, which means it's not currently listed for sale or rent on Zillow. This may be different from what's available on other websites or public sources.


