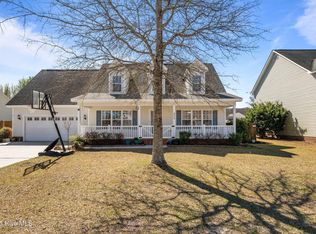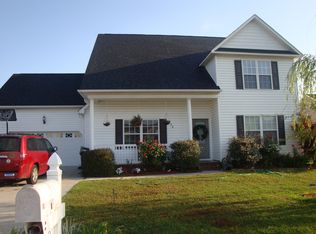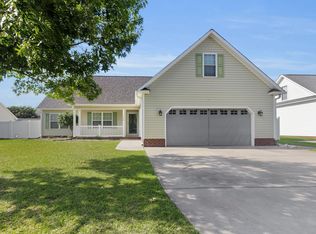Sold for $300,000 on 09/12/24
$300,000
309 Conner Grant Road, New Bern, NC 28562
3beds
1,810sqft
Single Family Residence
Built in 2005
7,840.8 Square Feet Lot
$301,400 Zestimate®
$166/sqft
$1,989 Estimated rent
Home value
$301,400
$271,000 - $338,000
$1,989/mo
Zestimate® history
Loading...
Owner options
Explore your selling options
What's special
Introducing a charming Creekside Village gem! This meticulously maintained 3-bedroom, 2.5-bathroom home offers a split floor plan for enhanced privacy. The kitchen boasts ample cabinets, counter-level bar seating, and an open layout with the dining room, all adorned with luxury vinyl plank flooring. Relax in the cozy family room with a propane fireplace and vaulted ceiling, complemented by a bright Carolina room. Retreat to the master suite, featuring a spacious bedroom, double vanity, garden tub/shower, and walk-in closet. Two additional bedrooms, one with a vaulted ceiling and large windows for abundant natural light, share a full bath with a linen closet. Upstairs, discover a versatile bonus room with a closet and half bath, ideal for a fourth bedroom or home gym. The laundry room is conveniently equipped with cabinets. Step outside to the fenced rear yard, perfect for your furry friends to roam. The two-car garage boasts an epoxy floor for easy cleaning. New stainless-steel refrigerator (April 2024). Now including a $4,256 flooring credit!!!
Zillow last checked: 8 hours ago
Listing updated: September 12, 2024 at 05:03pm
Listed by:
YVONNE THOMPSON 910-545-3845,
eXp Realty
Bought with:
STEPHANIE LYNN KAND, 317893
Wild Olive Realty LLC
Source: Hive MLS,MLS#: 100440057 Originating MLS: Neuse River Region Association of Realtors
Originating MLS: Neuse River Region Association of Realtors
Facts & features
Interior
Bedrooms & bathrooms
- Bedrooms: 3
- Bathrooms: 3
- Full bathrooms: 2
- 1/2 bathrooms: 1
Primary bedroom
- Level: First
Bedroom 2
- Description: vaulted ceiling
- Level: First
Bedroom 3
- Level: First
Bathroom 1
- Level: First
Bathroom 2
- Level: First
Bathroom 3
- Level: Second
Bonus room
- Description: over garage w/half bath
- Level: Second
Dining room
- Level: First
Family room
- Description: vaulted ceiling
- Level: First
Sunroom
- Level: First
Heating
- Fireplace(s), Heat Pump, Electric
Cooling
- Central Air
Appliances
- Included: Electric Oven, Built-In Microwave, Refrigerator, Dishwasher
- Laundry: Laundry Room
Features
- Master Downstairs, Walk-in Closet(s), Vaulted Ceiling(s), Tray Ceiling(s), Entrance Foyer, Ceiling Fan(s), Gas Log, Walk-In Closet(s)
- Flooring: Carpet, LVT/LVP
- Has fireplace: Yes
- Fireplace features: Gas Log
Interior area
- Total structure area: 1,810
- Total interior livable area: 1,810 sqft
Property
Parking
- Total spaces: 2
- Parking features: On Site, Paved
Features
- Levels: Two
- Stories: 2
- Patio & porch: Enclosed, Patio, Porch
- Fencing: Back Yard,Wood,Privacy
Lot
- Size: 7,840 sqft
- Dimensions: 80 x 100 x 80 x 100
Details
- Additional structures: Shed(s)
- Parcel number: 71032352
- Zoning: Residential
- Special conditions: Standard
Construction
Type & style
- Home type: SingleFamily
- Property subtype: Single Family Residence
Materials
- Vinyl Siding
- Foundation: Slab
- Roof: Shingle
Condition
- New construction: No
- Year built: 2005
Utilities & green energy
- Sewer: Public Sewer
- Water: Public
- Utilities for property: Sewer Available, Water Available
Community & neighborhood
Security
- Security features: Security System, Smoke Detector(s)
Location
- Region: New Bern
- Subdivision: Creekside Village
HOA & financial
HOA
- Has HOA: Yes
- HOA fee: $150 monthly
- Amenities included: Maintenance Common Areas, Management, Street Lights
- Association name: Southeast Prop Mgmt
Other
Other facts
- Listing agreement: Exclusive Right To Sell
- Listing terms: Cash,Conventional,FHA,VA Loan
- Road surface type: Paved
Price history
| Date | Event | Price |
|---|---|---|
| 9/12/2024 | Sold | $300,000-1.6%$166/sqft |
Source: | ||
| 7/29/2024 | Pending sale | $305,000$169/sqft |
Source: | ||
| 7/25/2024 | Price change | $305,000-1.6%$169/sqft |
Source: | ||
| 6/7/2024 | Price change | $310,000-2.4%$171/sqft |
Source: | ||
| 5/27/2024 | Price change | $317,500-0.8%$175/sqft |
Source: | ||
Public tax history
| Year | Property taxes | Tax assessment |
|---|---|---|
| 2024 | -- | $275,710 |
| 2023 | $2,334 | $275,710 +69.4% |
| 2022 | -- | $162,770 |
Find assessor info on the county website
Neighborhood: 28562
Nearby schools
GreatSchools rating
- 6/10Creekside ElementaryGrades: K-5Distance: 2.3 mi
- 9/10Grover C Fields MiddleGrades: 6-8Distance: 4.1 mi
- 3/10New Bern HighGrades: 9-12Distance: 5.3 mi
Schools provided by the listing agent
- Elementary: Creekside Elementary School
- Middle: Grover C.Fields
- High: New Bern
Source: Hive MLS. This data may not be complete. We recommend contacting the local school district to confirm school assignments for this home.

Get pre-qualified for a loan
At Zillow Home Loans, we can pre-qualify you in as little as 5 minutes with no impact to your credit score.An equal housing lender. NMLS #10287.
Sell for more on Zillow
Get a free Zillow Showcase℠ listing and you could sell for .
$301,400
2% more+ $6,028
With Zillow Showcase(estimated)
$307,428

