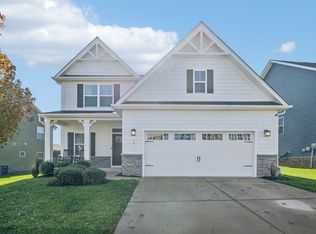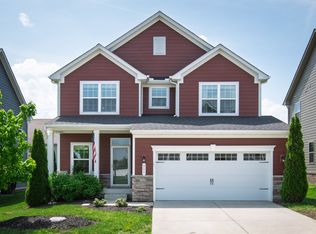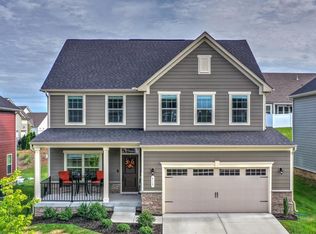Closed
$560,000
309 Collier Rd, Mount Juliet, TN 37122
3beds
2,423sqft
Single Family Residence, Residential
Built in 2019
6,534 Square Feet Lot
$567,100 Zestimate®
$231/sqft
$2,580 Estimated rent
Home value
$567,100
$539,000 - $595,000
$2,580/mo
Zestimate® history
Loading...
Owner options
Explore your selling options
What's special
JUST LOWERED PRICE! Welcome Home to 309 Collier! A space so stunning, and a lovingly maintained home built in 2019. This is a 3 Bedroom, 2 1/2, home in Mount Juliet. This home has a updated kitchen, gas fireplace, bonus loft area, and downstairs room that can be used as optional office or bonus room. This vibrant community has a community pool, playground, close to fine dining, and shopping. Plus, enjoy the convenience of being just 10 minutes from Mt. Juliet Providence Marketplace, 20 minute from Nashville airport, and easy access to I-40, putting you just 30 minutes from the energy of Downtown Nashville! Do Not Miss Out!
Zillow last checked: 8 hours ago
Listing updated: May 24, 2024 at 12:23pm
Listing Provided by:
Reginald Martinez Bond 615-525-1103,
The Realty Association
Bought with:
Tracee Perrin, 333422
Keller Williams Realty
Source: RealTracs MLS as distributed by MLS GRID,MLS#: 2641499
Facts & features
Interior
Bedrooms & bathrooms
- Bedrooms: 3
- Bathrooms: 3
- Full bathrooms: 2
- 1/2 bathrooms: 1
Bedroom 1
- Features: Extra Large Closet
- Level: Extra Large Closet
- Area: 280 Square Feet
- Dimensions: 14x20
Bedroom 2
- Area: 132 Square Feet
- Dimensions: 12x11
Bedroom 3
- Area: 121 Square Feet
- Dimensions: 11x11
Bonus room
- Features: Second Floor
- Level: Second Floor
- Area: 143 Square Feet
- Dimensions: 13x11
Den
- Area: 121 Square Feet
- Dimensions: 11x11
Dining room
- Area: 120 Square Feet
- Dimensions: 12x10
Kitchen
- Area: 160 Square Feet
- Dimensions: 10x16
Living room
- Area: 209 Square Feet
- Dimensions: 19x11
Heating
- ENERGY STAR Qualified Equipment, Electric, Natural Gas
Cooling
- Central Air, Electric
Appliances
- Included: Dishwasher, Disposal, ENERGY STAR Qualified Appliances, Microwave, Gas Oven, Gas Range
Features
- Flooring: Carpet, Wood, Tile
- Basement: Slab
- Number of fireplaces: 1
- Fireplace features: Electric
Interior area
- Total structure area: 2,423
- Total interior livable area: 2,423 sqft
- Finished area above ground: 2,423
Property
Parking
- Total spaces: 2
- Parking features: Garage Door Opener, Garage Faces Front
- Attached garage spaces: 2
Features
- Levels: Two
- Stories: 2
- Patio & porch: Patio, Covered, Porch
- Pool features: Association
Lot
- Size: 6,534 sqft
- Dimensions: 53.02 x 120.74 IRR
Details
- Parcel number: 095P A 01900 000
- Special conditions: Standard
Construction
Type & style
- Home type: SingleFamily
- Property subtype: Single Family Residence, Residential
Materials
- Fiber Cement
- Roof: Shingle
Condition
- New construction: No
- Year built: 2019
Utilities & green energy
- Sewer: Public Sewer
- Water: Public
- Utilities for property: Electricity Available, Water Available, Cable Connected
Community & neighborhood
Security
- Security features: Carbon Monoxide Detector(s), Security System, Smoke Detector(s)
Location
- Region: Mount Juliet
- Subdivision: Walton S Grove Ph1
HOA & financial
HOA
- Has HOA: Yes
- HOA fee: $83 monthly
- Amenities included: Playground, Pool
Price history
| Date | Event | Price |
|---|---|---|
| 5/24/2024 | Sold | $560,000-0.9%$231/sqft |
Source: | ||
| 4/29/2024 | Contingent | $565,000$233/sqft |
Source: | ||
| 4/18/2024 | Price change | $565,000-3.4%$233/sqft |
Source: | ||
| 4/11/2024 | Listed for sale | $585,000+60.5%$241/sqft |
Source: | ||
| 4/23/2019 | Sold | $364,429$150/sqft |
Source: Public Record Report a problem | ||
Public tax history
| Year | Property taxes | Tax assessment |
|---|---|---|
| 2024 | $2,147 | $106,325 |
| 2023 | $2,147 | $106,325 |
| 2022 | $2,147 | $106,325 |
Find assessor info on the county website
Neighborhood: 37122
Nearby schools
GreatSchools rating
- 9/10Rutland Elementary SchoolGrades: PK-5Distance: 1.2 mi
- 8/10Gladeville Middle SchoolGrades: 6-8Distance: 3.4 mi
- 7/10Wilson Central High SchoolGrades: 9-12Distance: 4.2 mi
Schools provided by the listing agent
- Elementary: Gladeville Elementary
- Middle: West Wilson Middle School
- High: Wilson Central High School
Source: RealTracs MLS as distributed by MLS GRID. This data may not be complete. We recommend contacting the local school district to confirm school assignments for this home.
Get a cash offer in 3 minutes
Find out how much your home could sell for in as little as 3 minutes with a no-obligation cash offer.
Estimated market value$567,100
Get a cash offer in 3 minutes
Find out how much your home could sell for in as little as 3 minutes with a no-obligation cash offer.
Estimated market value
$567,100


