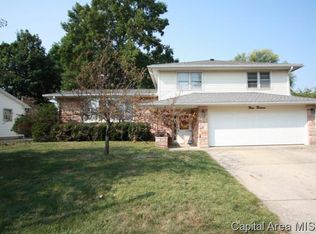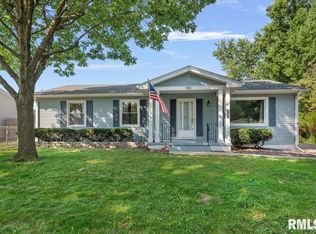Wow! Wait until you see this house. Immaculate. Over 2000 SF of living space. Move right in! Interior just painted. New since 2008: roof, flooring, kitchen, light fixtures, furnace, finished basement. 1st floor laundry. Appraisal just completed on August 12, 2012.
This property is off market, which means it's not currently listed for sale or rent on Zillow. This may be different from what's available on other websites or public sources.


