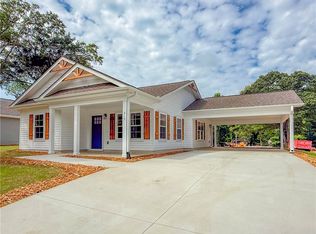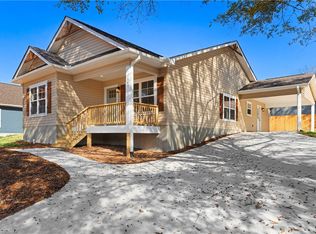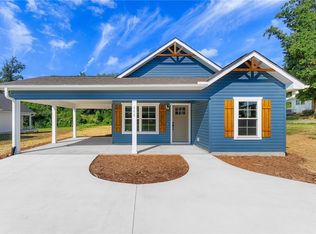Sold for $260,000
$260,000
309 Code Cir, Seneca, SC 29678
3beds
1,204sqft
Single Family Residence
Built in 2025
9,147.6 Square Feet Lot
$268,200 Zestimate®
$216/sqft
$1,707 Estimated rent
Home value
$268,200
$228,000 - $314,000
$1,707/mo
Zestimate® history
Loading...
Owner options
Explore your selling options
What's special
This charming MOVE-IN READY new construction home offers just over 1,200 square feet of thoughtfully designed one-level living, the 3-bedroom, 2-bathroom layout perfectly balances comfort, style, and convenience. Enjoy an open-concept layout creating a welcoming atmosphere that flows seamlessly from the spacious living area, with vaulted ceiling, to a well-appointed kitchen featuring white cabinetry, center eat-at island, beverage bar and convenient access the laundry area and attached carport. Take a hallway to your primary suite providing a relaxing retreat with a full en-suite bathroom with walk-in shower, double vanity, and a generous walk-in closet complete with custom shelving. Two additional bedrooms and a second full bath offer flexibility for guests, a home office, or a growing family. Sitting on a level 0.21-acre lot, the home also includes a one-car attached carport for covered parking and extra storage. Located on a quiet, private street with no thru traffic, Code Circle is a brand-new community featuring 11 beautifully crafted homes on spacious lots ranging from 0.20 to 0.60 acres. With nine unique floor plans to choose from, each home is designed for modern living and built with care and quality in mind. The location is ideal—just 2.5 miles from Seneca High School, less than 10 miles from Clemson University, and only 3 miles from Lake Keowee, where you can enjoy boating, swimming, and lakeside relaxation. Residents will also love being within walking distance of a local park that offers sports fields, walking trails, a playground, and a community center. Surrounded by scenic attractions, nature trails, and nearby waterfalls, Code Circle offers the peaceful charm of a secluded neighborhood while still being close to everything you need. Homes in this special community are limited—don’t miss your opportunity to own a beautiful new home in one of Seneca’s most desirable new neighborhoods. Enjoy peace of mind that comes with owning a new home without the wait! $2500 closing cost credit available from The Miller Team at New Story Lending when using them for financing.
Zillow last checked: 8 hours ago
Listing updated: June 26, 2025 at 03:09pm
Listed by:
Teara Barnwell 864-710-2600,
Clardy Real Estate - W Union
Bought with:
Tim Moriarty, 93980
Western Upstate Keller William
Source: WUMLS,MLS#: 20286312 Originating MLS: Western Upstate Association of Realtors
Originating MLS: Western Upstate Association of Realtors
Facts & features
Interior
Bedrooms & bathrooms
- Bedrooms: 3
- Bathrooms: 2
- Full bathrooms: 2
- Main level bathrooms: 2
- Main level bedrooms: 3
Heating
- Central, Electric
Cooling
- Central Air, Electric
Appliances
- Included: Dishwasher, Electric Oven, Electric Range, Electric Water Heater, Microwave
Features
- Bath in Primary Bedroom, Main Level Primary, Shower Only, Walk-In Closet(s)
- Flooring: Laminate, Tile
- Basement: None
Interior area
- Total structure area: 1,204
- Total interior livable area: 1,204 sqft
- Finished area above ground: 1,204
- Finished area below ground: 0
Property
Parking
- Total spaces: 1
- Parking features: Attached Carport
- Garage spaces: 1
- Has carport: Yes
Features
- Levels: One
- Stories: 1
Lot
- Size: 9,147 sqft
- Features: City Lot, Level, Not In Subdivision
Details
- Parcel number: 5203201091
Construction
Type & style
- Home type: SingleFamily
- Architectural style: Craftsman
- Property subtype: Single Family Residence
Materials
- Vinyl Siding
- Foundation: Slab
- Roof: Architectural,Shingle
Condition
- Under Construction
- Year built: 2025
Utilities & green energy
- Sewer: Public Sewer
- Water: Public
Community & neighborhood
Location
- Region: Seneca
Other
Other facts
- Listing agreement: Exclusive Right To Sell
- Listing terms: USDA Loan
Price history
| Date | Event | Price |
|---|---|---|
| 6/26/2025 | Sold | $260,000$216/sqft |
Source: | ||
| 5/21/2025 | Contingent | $260,000$216/sqft |
Source: | ||
| 5/14/2025 | Price change | $260,000-1.9%$216/sqft |
Source: | ||
| 4/17/2025 | Listed for sale | $265,000$220/sqft |
Source: | ||
Public tax history
Tax history is unavailable.
Neighborhood: 29678
Nearby schools
GreatSchools rating
- 7/10Northside Elementary SchoolGrades: PK-5Distance: 1 mi
- 6/10Seneca Middle SchoolGrades: 6-8Distance: 0.6 mi
- 6/10Seneca High SchoolGrades: 9-12Distance: 1.5 mi
Schools provided by the listing agent
- Elementary: Northside Elem
- Middle: Seneca Middle
- High: Seneca High
Source: WUMLS. This data may not be complete. We recommend contacting the local school district to confirm school assignments for this home.
Get a cash offer in 3 minutes
Find out how much your home could sell for in as little as 3 minutes with a no-obligation cash offer.
Estimated market value$268,200
Get a cash offer in 3 minutes
Find out how much your home could sell for in as little as 3 minutes with a no-obligation cash offer.
Estimated market value
$268,200


