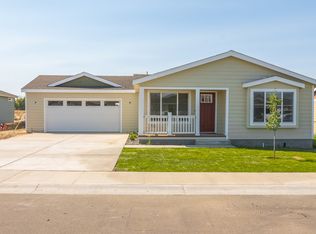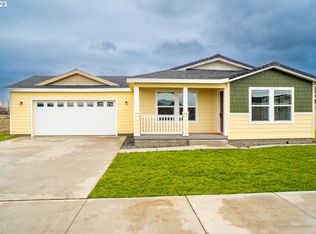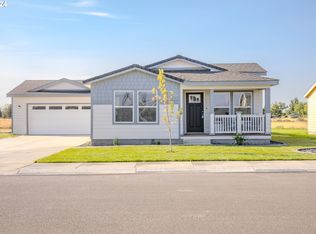Sold
$322,000
309 Clarence St, Boardman, OR 97818
3beds
1,620sqft
Residential, Manufactured Home
Built in 2023
6,969.6 Square Feet Lot
$328,300 Zestimate®
$199/sqft
$2,390 Estimated rent
Home value
$328,300
Estimated sales range
Not available
$2,390/mo
Zestimate® history
Loading...
Owner options
Explore your selling options
What's special
Nestled within the desirable Bailey Park neighborhood, this exceptional Manufactured Home Advantage stickered manufactured home presents a harmonious blend of comfort and practicality. Boasting a convenient attached 2-car garage, this residence offers a seamless lifestyle from the moment you step inside. The open and spacious floor plan sets the stage for versatile living, whether it's hosting gatherings or enjoying everyday life.The kitchen takes center stage with its expansive layout, complete with a generously sized island and an abundance of cabinets, providing an ideal space for culinary endeavors. Equipped with top-of-the-line stainless steel appliances, including the refrigerator, this kitchen is ready to meet all your cooking needs.The laundry room is thoughtfully designed with built-in storage solutions, simplifying your daily chores and maintaining an organized living environment.Venturing outdoors, you'll find both the front and backyard beautifully landscaped, offering a tranquil outdoor haven for relaxation and leisure activities. This home embodies the essence of comfortable living and is ready for you to make it your own. Don't miss this opportunity to experience the charm and functionality of this remarkable Bailey Park home. Bailey Park, where relationships count and neighbors are cherished!
Zillow last checked: 8 hours ago
Listing updated: May 02, 2024 at 11:52am
Listed by:
Maggie Rodriguez mrodriguezhomes@gmail.com,
Real Broker
Bought with:
Debora Wood, 201214759
John L Scott Hermiston
Source: RMLS (OR),MLS#: 23092931
Facts & features
Interior
Bedrooms & bathrooms
- Bedrooms: 3
- Bathrooms: 2
- Full bathrooms: 2
- Main level bathrooms: 2
Primary bedroom
- Level: Main
Bedroom 2
- Level: Main
Bedroom 3
- Level: Main
Dining room
- Level: Main
Kitchen
- Level: Main
Living room
- Level: Main
Heating
- Forced Air
Cooling
- Central Air
Appliances
- Included: Dishwasher, Free-Standing Gas Range, Free-Standing Refrigerator, Microwave, Gas Water Heater, Tank Water Heater
- Laundry: Laundry Room
Features
- Kitchen Island
- Flooring: Vinyl, Wall to Wall Carpet
- Windows: Double Pane Windows, Vinyl Frames
- Basement: Crawl Space
Interior area
- Total structure area: 1,620
- Total interior livable area: 1,620 sqft
Property
Parking
- Total spaces: 2
- Parking features: Driveway, Off Street, Attached
- Attached garage spaces: 2
- Has uncovered spaces: Yes
Accessibility
- Accessibility features: One Level, Accessibility
Features
- Levels: One
- Stories: 1
- Patio & porch: Porch
- Exterior features: Yard
Lot
- Size: 6,969 sqft
- Features: Level, Sprinkler, SqFt 7000 to 9999
Details
- Parcel number: 12907
- Zoning: R-1
Construction
Type & style
- Home type: MobileManufactured
- Property subtype: Residential, Manufactured Home
Materials
- Lap Siding
- Foundation: Block
- Roof: Composition
Condition
- New Construction
- New construction: Yes
- Year built: 2023
Details
- Warranty included: Yes
Utilities & green energy
- Gas: Gas
- Sewer: Public Sewer
- Water: Public
Community & neighborhood
Location
- Region: Boardman
HOA & financial
HOA
- Has HOA: Yes
- HOA fee: $200 annually
Other
Other facts
- Body type: Double Wide
- Listing terms: Cash,Conventional,FHA,USDA Loan,VA Loan
- Road surface type: Paved
Price history
| Date | Event | Price |
|---|---|---|
| 5/1/2024 | Sold | $322,000+0.6%$199/sqft |
Source: | ||
| 3/31/2024 | Pending sale | $319,950$198/sqft |
Source: | ||
| 12/14/2023 | Price change | $319,950-5.9%$198/sqft |
Source: | ||
| 11/6/2023 | Listed for sale | $339,950$210/sqft |
Source: | ||
Public tax history
| Year | Property taxes | Tax assessment |
|---|---|---|
| 2024 | $2,290 +1225.3% | $192,910 +2082.2% |
| 2023 | $173 +11% | $8,840 +2.9% |
| 2022 | $156 -6.2% | $8,590 +3% |
Find assessor info on the county website
Neighborhood: 97818
Nearby schools
GreatSchools rating
- 2/10Windy River Elementary SchoolGrades: 4-6Distance: 0.7 mi
- 2/10Riverside Junior/Senior High SchoolGrades: 7-12Distance: 0.6 mi
- 3/10Sam Boardman Elementary SchoolGrades: K-3Distance: 0.8 mi
Schools provided by the listing agent
- Elementary: Sam Boardman,Windy River
- Middle: Riverside
- High: Riverside
Source: RMLS (OR). This data may not be complete. We recommend contacting the local school district to confirm school assignments for this home.


