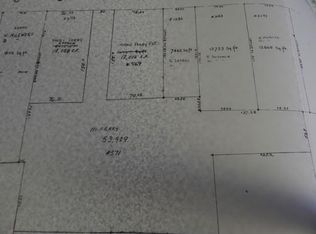Forty years ago, this home hosted President Jimmy Carter during his 1977 visit to Clinton. This Mansard style Victorian home circa 1885 was built & lovingly maintained with tasteful attention to detail and ornate features throughout. Expansive wraparound porch enters into an inviting foyer w/ impressive 3-story spiral staircase. Main living space has spacious rooms with 9.5 ft ceilings and a flowing floor plan, creating the ideal entertaining space. Host the holidays for your friends & family! Upstairs you'll find four bedrooms, as well as beautifully refinished hardwood & pine flooring, detailed crown molding, built ins. Spiral staircase to third level presents many possibilities beyond storage. Tucked back from the road, this home is located in the historic Cedar Hill neighborhood, within close walking distance to downtown shops/restaurants, museums, movie theater, Central Park. True pride of ownership, be prepared to love this home! Updated homes of this charm & caliber are rare.
This property is off market, which means it's not currently listed for sale or rent on Zillow. This may be different from what's available on other websites or public sources.
