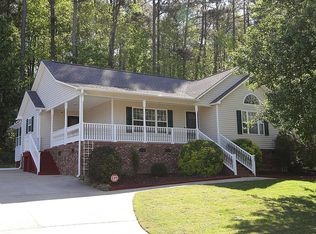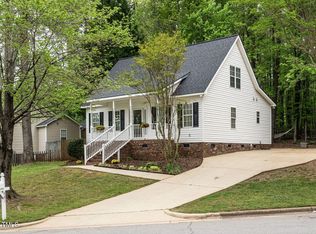Ranch home in prime Garner location! Rocking chair front porch. NEW Roof, NEW HVAC, newer water heater! NEW range, dishwasher, backsplash & light fixtures in kitchen. Vaulted Ceilings in Living Room & Master Bedroom. Huge Master Bath with dual vanity, garden tub & separate shower. Fenced backyard w/ view of trees. Great deck and patio for entertaining. Large storage shed. Very close to White Oak Shopping, grocery stores, Aversboro Restaurant & Aversboro Coffee. Only 8 miles to center of Downtown Raleigh!
This property is off market, which means it's not currently listed for sale or rent on Zillow. This may be different from what's available on other websites or public sources.

