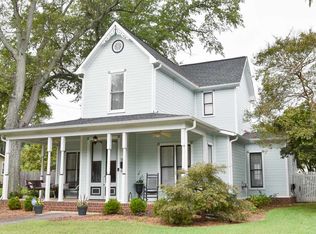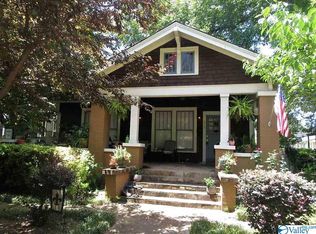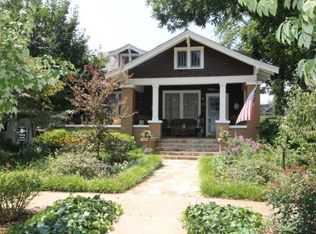Beautiful 1924 Wyker historic 3 bedroom 2 bathroom home with so much character! This home features hardwood floors, antique door knobs & unique chandeliers throughout. Kitchen features granite counter tops, extra long drawers, stainless steel appliances, & pantry. Newly renovated laundry room. Bathroom features whirlpool tub/shower, & linen closet. Upstairs bedroom has own private bath. Privacy fenced-in backyard featuring a brick patio, 24x12 detached building/workshop, & detached carport. Enjoy the peacefulness of the neighborhood from the large covered front porch.
This property is off market, which means it's not currently listed for sale or rent on Zillow. This may be different from what's available on other websites or public sources.


