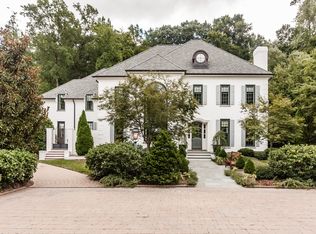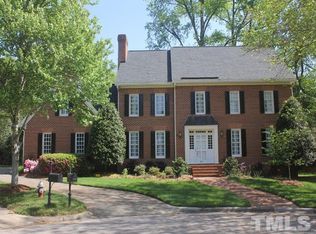Stunning Custom Home on .64 acres. Southern Charm abounds in this gracious home perfect for entertaining! Beautifully appointed Family room opens to covered stone veranda. Nine foot ceilings on all flrs. 1st flr Master Suite and Spa with new quartz countertops, whirlpool and sep shower. Hrdws on main flr. Entertainment/rec room w surround sound on lower level with full bath. Oversized 2car garage. Impeccably maintained home and well landscaped yard and gardens!
This property is off market, which means it's not currently listed for sale or rent on Zillow. This may be different from what's available on other websites or public sources.

