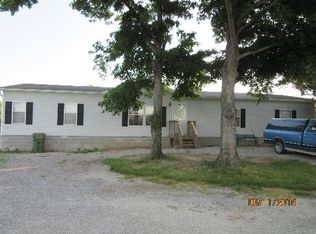Great 6.5 A's Very Near 1000's of A's IDNR (State Ground to Hunt & Hike)Has Large Stocked Pond. Total of Approx 2144 sq ft of Finished Living Space,3 Bedroom(Mast on Main Level,2 Full Baths(One each Level)Large Eat-In Kit w/Island,All Appliances,Large Laundry/Mud Rm,Office/Den could be Small 4th Bedroom,Nice Sunroom w/attached Deck off Kitchen.2 Car Oversized Attached Garage w/Cabinets,Detached 24x24 Truck/Boat Garage w/Storage,10'3x16 Garden Shed + 9'3x10'3 Lean-to.Main Living Area Floors are Quality Laminate or Vinyl.Finished Walkout Basement w/Large Windows,Unfinished Area has Systems,Work Area,Clean Storage for Hunting Clothes,Etc.Wrap Around Patio & Decks.A Usable Early 1900's Barn(good newer roof)& Metal Silo.Fruit Trees,Garden Area,Perennial Flowers,No Close Neighbors,Good Hardtop Road! Near K-12 School & Shawnee College.Easy Drive to So Many Recreation Opportunities/Sites(Fishing-Hunting-Biking-Canoeing,Hiking-Etc! New Windows/Siding(2017)Roof Age(10-12).Country Living At Best!
This property is off market, which means it's not currently listed for sale or rent on Zillow. This may be different from what's available on other websites or public sources.
