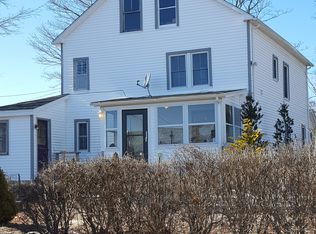This JAW DROPPING ranch has everything you can imagine and more. Sitting on the concrete covered wrap around front porch, you can see amazing sunsets over the 2 acre pond with a wooden bridge every evening. As you enter the home, the kitchen grabs your attention with the Granite counters, SS appliances, Breakfast Bar and an eat in nook with views of every angle of the property. Flowing into the living room with a soaring cathedral ceiling, hardwood floors and showcased with a magnificent brick fireplace all open to the Dining room and atrium room that extends out to the rear back patio Included out back is a 24x14 Greenhouse, a 20x18 metal outbuilding and wood-burning furnace to keep the heating costs down. The owners are master gardeners and there are mature specimen apple, peach, pear and plum trees. The property has been handled completely organically. Extra bonus is the 1st floor laundry, gutter guards for NO cleaning and walk out basement are perfect inclusions. The IN_LAW us a 1 bedroom STUDIO above the garage. This house has more in store, just come take a look for yourself!
This property is off market, which means it's not currently listed for sale or rent on Zillow. This may be different from what's available on other websites or public sources.
