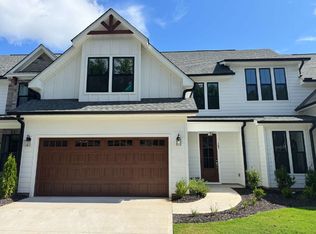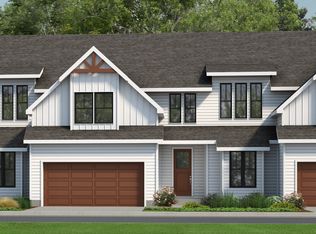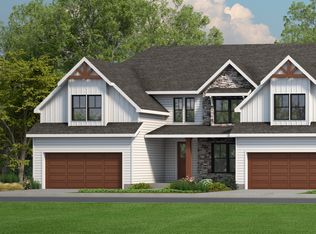Sold for $447,000 on 08/29/25
$447,000
309 Breakwater Ln, Seneca, SC 29678
4beds
3,000sqft
Townhouse, Residential
Built in 2024
3,600 Square Feet Lot
$458,400 Zestimate®
$149/sqft
$2,289 Estimated rent
Home value
$458,400
$394,000 - $536,000
$2,289/mo
Zestimate® history
Loading...
Owner options
Explore your selling options
What's special
LOCATION, LOCATION, LOCATION . . . Amazing Opportunity to own a luxurious, maintenance free, end home, 4Br/3.5Ba, 3,000 sqft, townhome in a tranquil setting that’s only minutes from all that matters most. Yes, the photos are real. This large townhome truly lives like a single family home and is literally across the street from CLEMSON MARINA, 3 minutes from HARTWELL VILLAGE shops and restaurants and 5 minutes to CLEMSON’S DEATH VALLEY STADIUM. Going West, its 12 minutes from downtown SENECA and 15 minutes from OCONEE MEMORIAL. 3 minutes to MARTIN’S CREEK LANDING or 5 minutes to THE WALKER COURSE. The home itself, is in Oconee County, and is not subject to Clemson city rules. This 3,00 sqft dream is perfect for those who are looking for a true ‘Lock it & Leave it’ lifestyle. Whether a primary home or a secondary retreat, this home is designed to Wow. Enter the foyer from either the 2 car garage or the towering 8’ front door. Just off the foyer is a flex space which can be used as an office with it’s French doors or can be left open for formal dining. From the Foyer, a short hallway leads to a large kitchen with upgraded quartz countertops, cabinets, and hardware with a gorgeous backsplash. The adjacent living room is sized to entertain and is complete with a gas fireplace. Just off the living room is the huge Primary Suite and bath. Opulent shower wall and floor tile make this bath a beauty and the huge walk in closet makes it very functional. Upstairs are three additional large bedrooms, two full baths(One Jack and Jill, One En-Suite) and an enormous loft area for use as an additional space for living, gaming or movie watching. The HOA will be responsible for upkeep and maintenance of the home exteriors and yards. This is the ideal property for anyone seeking proximity to the campus in a maintenance free community. Introductory pricing will not last, call today to secure an appointment and learn how easy it is to have the convenience of a peaceful, maintenance free lifestyle only minutes from campus.
Zillow last checked: 8 hours ago
Listing updated: August 31, 2025 at 11:10am
Listed by:
Donna Zwink 512-573-1262,
HQ Real Estate, LLC
Bought with:
Donna Zwink
HQ Real Estate, LLC
Source: Greater Greenville AOR,MLS#: 1525560
Facts & features
Interior
Bedrooms & bathrooms
- Bedrooms: 4
- Bathrooms: 4
- Full bathrooms: 3
- 1/2 bathrooms: 1
- Main level bathrooms: 1
- Main level bedrooms: 1
Primary bedroom
- Area: 260
- Dimensions: 13 x 20
Bedroom 2
- Area: 240
- Dimensions: 12 x 20
Bedroom 3
- Area: 240
- Dimensions: 12 x 20
Bedroom 4
- Area: 168
- Dimensions: 12 x 14
Primary bathroom
- Features: Double Sink, Full Bath, Walk-In Closet(s)
- Level: Main
Dining room
- Area: 209
- Dimensions: 19 x 11
Kitchen
- Area: 323
- Dimensions: 19 x 17
Living room
- Area: 190
- Dimensions: 19 x 10
Bonus room
- Area: 260
- Dimensions: 20 x 13
Heating
- Natural Gas
Cooling
- Central Air
Appliances
- Included: Gas Cooktop, Dishwasher, Gas Oven, Microwave, Gas Water Heater
- Laundry: 1st Floor, Walk-in, Laundry Room
Features
- High Ceilings, Ceiling Smooth, Open Floorplan, Walk-In Closet(s), Countertops – Quartz, Pantry
- Flooring: Carpet, Ceramic Tile, Laminate, Luxury Vinyl
- Basement: None
- Attic: Pull Down Stairs,Storage
- Number of fireplaces: 1
- Fireplace features: Gas Log
Interior area
- Total structure area: 3,098
- Total interior livable area: 3,000 sqft
Property
Parking
- Total spaces: 2
- Parking features: Attached, Key Pad Entry, Concrete
- Attached garage spaces: 2
- Has uncovered spaces: Yes
Features
- Levels: Two
- Stories: 2
- Patio & porch: Patio
- Body of water: Lake Hartwell
Lot
- Size: 3,600 sqft
- Dimensions: 40 x 90 x 40 x 90
- Features: Interior Lot
- Topography: Level
Details
- Parcel number: 2570002008
Construction
Type & style
- Home type: Townhouse
- Architectural style: Patio,Craftsman
- Property subtype: Townhouse, Residential
Materials
- Hardboard Siding, Wood Siding
- Foundation: Slab
- Roof: Architectural
Condition
- Under Construction
- New construction: Yes
- Year built: 2024
Utilities & green energy
- Sewer: Septic Tank, Private Sewer
- Water: Public
Community & neighborhood
Community
- Community features: Common Areas, Other, Lawn Maintenance, Landscape Maintenance
Location
- Region: Seneca
- Subdivision: Landing at Clemson Marina
Price history
| Date | Event | Price |
|---|---|---|
| 8/29/2025 | Sold | $447,000+1.6%$149/sqft |
Source: | ||
| 8/14/2025 | Listing removed | $3,200$1/sqft |
Source: Zillow Rentals | ||
| 7/2/2025 | Listed for rent | $3,200$1/sqft |
Source: Zillow Rentals | ||
| 6/12/2025 | Pending sale | $440,000$147/sqft |
Source: | ||
| 5/29/2025 | Price change | $440,000+2.1%$147/sqft |
Source: | ||
Public tax history
| Year | Property taxes | Tax assessment |
|---|---|---|
| 2024 | $309 | $1,440 |
Find assessor info on the county website
Neighborhood: 29678
Nearby schools
GreatSchools rating
- 4/10Ravenel Elementary SchoolGrades: PK-5Distance: 2.6 mi
- 6/10Seneca Middle SchoolGrades: 6-8Distance: 6.3 mi
- 6/10Seneca High SchoolGrades: 9-12Distance: 7.3 mi
Schools provided by the listing agent
- Elementary: Ravenel
- Middle: Seneca
- High: Seneca
Source: Greater Greenville AOR. This data may not be complete. We recommend contacting the local school district to confirm school assignments for this home.

Get pre-qualified for a loan
At Zillow Home Loans, we can pre-qualify you in as little as 5 minutes with no impact to your credit score.An equal housing lender. NMLS #10287.
Sell for more on Zillow
Get a free Zillow Showcase℠ listing and you could sell for .
$458,400
2% more+ $9,168
With Zillow Showcase(estimated)
$467,568

