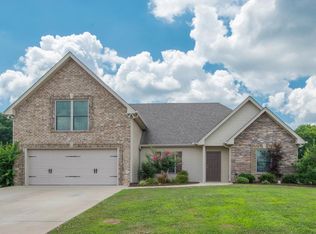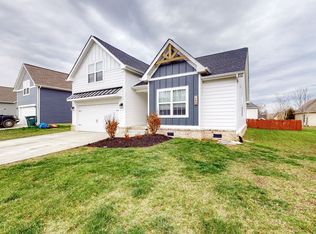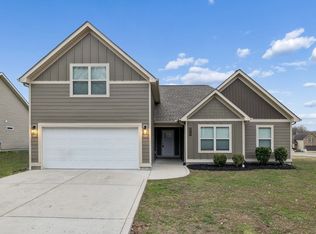Closed
$355,000
309 Brandywine Ln, Springfield, TN 37172
3beds
1,788sqft
Single Family Residence, Residential
Built in 2010
6,969.6 Square Feet Lot
$362,400 Zestimate®
$199/sqft
$2,064 Estimated rent
Home value
$362,400
$344,000 - $381,000
$2,064/mo
Zestimate® history
Loading...
Owner options
Explore your selling options
What's special
Welcome to this inviting one level home with bonus room and 2 car garage! Beautiful multi trey ceilings in Living room and primary bedroom! Split floorplan! Huge Bonus Room! Updated Kitchen! Primary Bath offers relaxing jetted tub, seperate shower and dual vanities!! Come take a look and make it yours !
Zillow last checked: 8 hours ago
Listing updated: April 04, 2024 at 12:27pm
Listing Provided by:
Jackie D Adams 615-708-2501,
RE/MAX 1ST Choice
Bought with:
Janet Abeja, 328621
Benchmark Realty, LLC
Source: RealTracs MLS as distributed by MLS GRID,MLS#: 2620400
Facts & features
Interior
Bedrooms & bathrooms
- Bedrooms: 3
- Bathrooms: 2
- Full bathrooms: 2
- Main level bedrooms: 3
Bedroom 1
- Features: Full Bath
- Level: Full Bath
- Area: 196 Square Feet
- Dimensions: 14x14
Bedroom 2
- Area: 132 Square Feet
- Dimensions: 12x11
Bedroom 3
- Area: 121 Square Feet
- Dimensions: 11x11
Bonus room
- Area: 357 Square Feet
- Dimensions: 21x17
Dining room
- Area: 130 Square Feet
- Dimensions: 13x10
Living room
- Area: 288 Square Feet
- Dimensions: 18x16
Heating
- Central
Cooling
- Central Air, Electric
Appliances
- Included: Dishwasher, Microwave, Refrigerator, Electric Oven, Electric Range
- Laundry: Gas Dryer Hookup, Washer Hookup
Features
- Ceiling Fan(s), High Ceilings, High Speed Internet
- Flooring: Carpet, Wood, Tile
- Basement: Slab
- Has fireplace: No
Interior area
- Total structure area: 1,788
- Total interior livable area: 1,788 sqft
- Finished area above ground: 1,788
Property
Parking
- Total spaces: 2
- Parking features: Attached
- Attached garage spaces: 2
Features
- Levels: Two
- Stories: 2
- Patio & porch: Patio
- Pool features: Association
Lot
- Size: 6,969 sqft
- Dimensions: 70 x 100
- Features: Cul-De-Sac
Details
- Parcel number: 092K D 00900 000
- Special conditions: Standard
Construction
Type & style
- Home type: SingleFamily
- Property subtype: Single Family Residence, Residential
Materials
- Brick
- Roof: Shingle
Condition
- New construction: No
- Year built: 2010
Utilities & green energy
- Sewer: Public Sewer
- Water: Public
- Utilities for property: Electricity Available, Water Available, Underground Utilities
Community & neighborhood
Location
- Region: Springfield
- Subdivision: Oakland Farms Ph 3 Sec 5
HOA & financial
HOA
- Has HOA: Yes
- HOA fee: $28 monthly
- Amenities included: Clubhouse, Fitness Center, Playground, Pool, Underground Utilities
- Services included: Recreation Facilities
Price history
| Date | Event | Price |
|---|---|---|
| 3/28/2024 | Sold | $355,000-2.7%$199/sqft |
Source: | ||
| 3/6/2024 | Contingent | $364,900$204/sqft |
Source: | ||
| 2/17/2024 | Listed for sale | $364,900+71.7%$204/sqft |
Source: | ||
| 11/20/2018 | Sold | $212,500-3.4%$119/sqft |
Source: Public Record Report a problem | ||
| 10/9/2018 | Pending sale | $220,000$123/sqft |
Source: Keller Williams Realty #1950019 Report a problem | ||
Public tax history
| Year | Property taxes | Tax assessment |
|---|---|---|
| 2025 | $2,104 +3.6% | $81,075 |
| 2024 | $2,031 | $81,075 |
| 2023 | $2,031 +9.7% | $81,075 +59.8% |
Find assessor info on the county website
Neighborhood: 37172
Nearby schools
GreatSchools rating
- 3/10Crestview Elementary SchoolGrades: K-5Distance: 3.2 mi
- 8/10Innovation Academy of Robertson CountyGrades: 6-10Distance: 4.1 mi
- 3/10Springfield High SchoolGrades: 9-12Distance: 2.4 mi
Schools provided by the listing agent
- Elementary: Crestview Elementary School
- Middle: Springfield Middle
- High: Springfield High School
Source: RealTracs MLS as distributed by MLS GRID. This data may not be complete. We recommend contacting the local school district to confirm school assignments for this home.
Get a cash offer in 3 minutes
Find out how much your home could sell for in as little as 3 minutes with a no-obligation cash offer.
Estimated market value$362,400
Get a cash offer in 3 minutes
Find out how much your home could sell for in as little as 3 minutes with a no-obligation cash offer.
Estimated market value
$362,400


