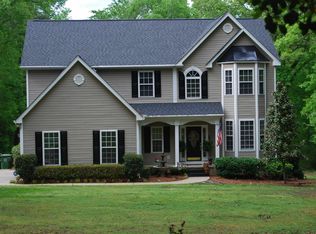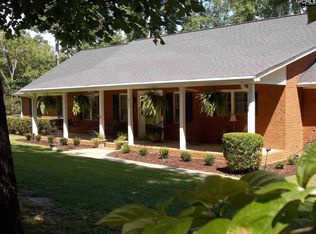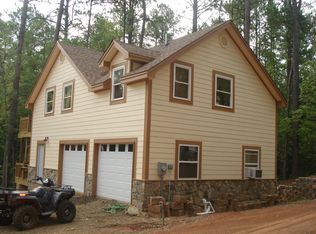Get ready to fall in love with this beautiful all-brick, custom home sitting on 2 acres! This home offers an open floor plan with high ceilings, tons of natural light, beautiful hardwood floors, large kitchen, and plenty of room for family and entertaining friends. The spacious living room opens up to the large kitchen, complete with stainless steel appliances, eat-in kitchen area, and tons of counter/cabinet space. The home boasts a true master retreat featuring a large master bathroom and walk in closet, and a private screened in porch off of the master. Upstairs you'll find three additional bedrooms, large bathroom, and a loft (perfect for an office, play room, and more). In addition to the porch off of the master, there is an additional screened in porch off of the kitchen, a large open deck, and two acres surrounded by mature trees for ultimate privacy. This home also has a basement to be used as a flex-space, storage, or workshop. Recent updates include new HVAC, new carpet upstairs, in-ground pool, and back deck. 12-month home warranty included!
This property is off market, which means it's not currently listed for sale or rent on Zillow. This may be different from what's available on other websites or public sources.


