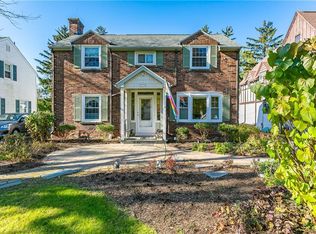Come and see this delightful move-in ready 1930's colonial in highly sought-after Meadowbrook! Actual square footage is now 1767 as owners added a mudroom/1st fl laundry and extended custom bath with heated marble floors! Beautiful design throughout the home to include charming updated kitchen w/granite, custom backsplash, SS appliances, and breakfast bar. Formal living room w/brick fireplace and built-in bookcases. The dining room offers crown moldings and built-in china cabinet. Lovely hardwoods thruout. 4 generously sized bedrooms (4th is on the main level with direct access to the new bath and can be a multi-use room). The cozy partially finished lower level offers a 2nd woodburning brick fireplace and mounted TV. Entertain all summer long on the rear patio and enjoy the large, private fully fenced yard! Recent updates include: full tear-off roof (19') mud room/1st floor laundry, expanded/renovated 1st floor full bath (18') water heater (15') additional fencing. Location can't be beat with easy access to everything 12 corners has to offer, expressways and min to U of R! Delayed showings begin Sat, June 13, 10-4. Delayed negotiations Tuesday, June 16 at 7pm.
This property is off market, which means it's not currently listed for sale or rent on Zillow. This may be different from what's available on other websites or public sources.
