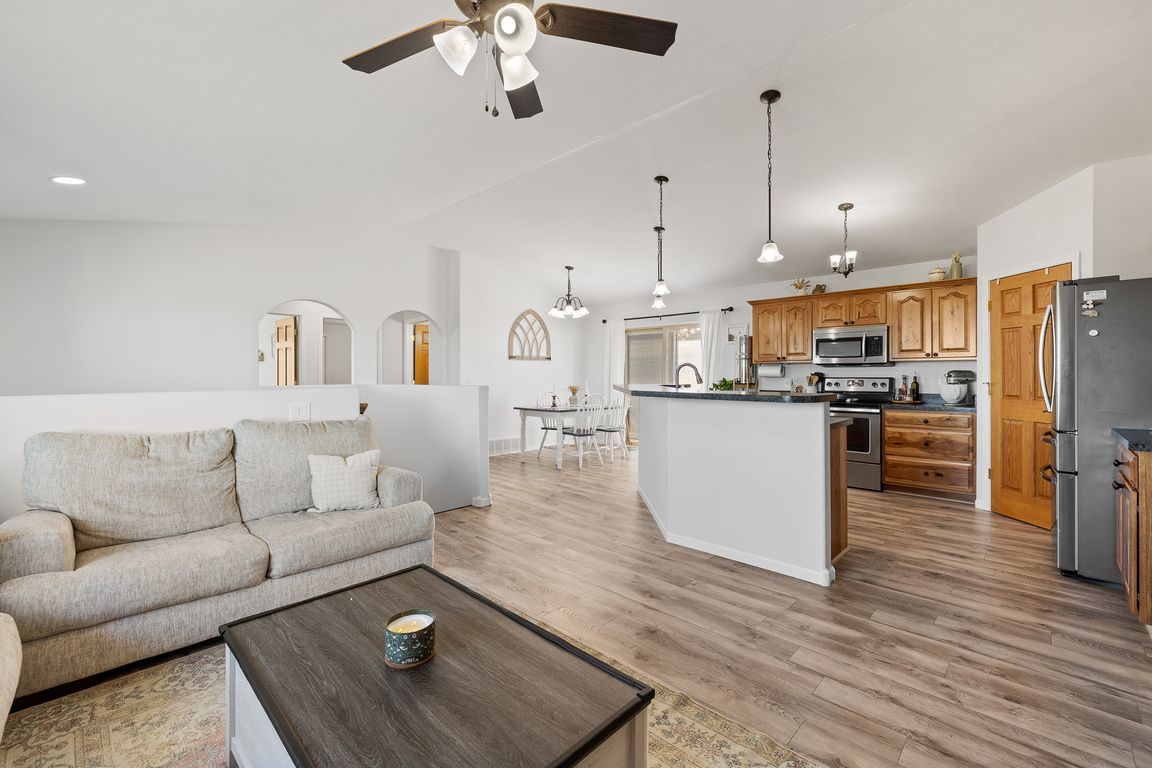
Under contractPrice cut: $4.9K (10/20)
$395,000
4beds
2,238sqft
309 Big Badger Dr, Box Elder, SD 57719
4beds
2,238sqft
Site built
Built in 2012
8,712 sqft
3 Attached garage spaces
$176 price/sqft
What's special
Privacy fenced yardWalk in pantryKnotty hickory cabinetryVaulted ceilingsLvp flooringRaised back deckFirepit area
Listed by Shauna Sheets, KWBH, 605-545-5430. Lovingly updated and wonderfully maintained, this spacious two story home is ready for new owners- could it be you? *Designed with today's lifestyle in mind, the uninterrupted main level layout has a comfortable living room that flows into the kitchen and dining areas, making entertaining ...
- 63 days |
- 101 |
- 0 |
Likely to sell faster than
Source: Mount Rushmore Area AOR,MLS#: 86315
Travel times
Family Room
Kitchen
Primary Bedroom
Zillow last checked: 8 hours ago
Listing updated: November 04, 2025 at 07:55am
Listed by:
Shauna Sheets,
Keller Williams Realty Black Hills SP
Source: Mount Rushmore Area AOR,MLS#: 86315
Facts & features
Interior
Bedrooms & bathrooms
- Bedrooms: 4
- Bathrooms: 3
- Full bathrooms: 3
- Main level bathrooms: 2
- Main level bedrooms: 2
Primary bedroom
- Description: WALK IN CLOSET
- Level: Main
- Area: 154
- Dimensions: 11 x 14
Bedroom 2
- Description: WALK IN CLOSET
- Level: Main
- Area: 150
- Dimensions: 10 x 15
Bedroom 3
- Description: WALK IN CLOSET
- Level: Basement
- Area: 121
- Dimensions: 11 x 11
Bedroom 4
- Level: Basement
- Area: 99
- Dimensions: 9 x 11
Dining room
- Level: Main
- Area: 81
- Dimensions: 9 x 9
Family room
- Description: L SHAPE
Kitchen
- Level: Main
- Dimensions: 12 x 14
Living room
- Description: GAS FIREPLACE
- Level: Main
- Area: 210
- Dimensions: 15 x 14
Heating
- Natural Gas, Forced Air
Cooling
- Refrig. C/Air
Appliances
- Included: Refrigerator, Electric Range Oven
- Laundry: Main Level, In Basement
Features
- Vaulted Ceiling(s), Walk-In Closet(s)
- Flooring: Carpet, Vinyl
- Windows: Window Coverings(Some)
- Basement: Full,Walk-Out Access,Finished
- Number of fireplaces: 1
- Fireplace features: One, Gas Log, Living Room
Interior area
- Total structure area: 2,238
- Total interior livable area: 2,238 sqft
Property
Parking
- Total spaces: 3
- Parking features: Three Car, Attached
- Attached garage spaces: 3
Features
- Levels: Two
- Stories: 2
- Patio & porch: Open Patio, Open Deck
- Fencing: Wood
Lot
- Size: 8,712 Square Feet
- Features: Lawn, Rock
Details
- Parcel number: 2136277008
Construction
Type & style
- Home type: SingleFamily
- Property subtype: Site Built
Materials
- Frame
- Roof: Composition
Condition
- Year built: 2012
Community & HOA
Community
- Security: Smoke Detector(s)
- Subdivision: Cheyenne Pass
HOA
- Amenities included: None
- Services included: None
Location
- Region: Box Elder
Financial & listing details
- Price per square foot: $176/sqft
- Tax assessed value: $417,400
- Annual tax amount: $5,793
- Date on market: 10/8/2025
- Listing terms: Cash,New Loan
- Road surface type: Paved
Price history
| Date | Event | Price |
|---|---|---|
| 11/4/2025 | Contingent | $395,000$176/sqft |
Source: | ||
| 10/20/2025 | Price change | $395,000-1.2%$176/sqft |
Source: | ||
| 10/8/2025 | Listed for sale | $399,900+9.6%$179/sqft |
Source: | ||
| 10/31/2022 | Listing removed | -- |
Source: | ||
| 9/20/2022 | Contingent | $365,000$163/sqft |
Source: | ||
Public tax history
| Year | Property taxes | Tax assessment |
|---|---|---|
| 2025 | $5,793 -9.2% | $417,400 -4.4% |
| 2024 | $6,383 +12.5% | $436,500 -7.2% |
| 2023 | $5,676 +11.7% | $470,500 +20.4% |
Find assessor info on the county website
BuyAbility℠ payment
Est. payment
$2,419/mo
Principal & interest
$1932
Property taxes
$349
Home insurance
$138
Estimated market value
$371,000 - $411,000
$391,000
$2,295/mo
Climate risks
Explore flood, wildfire, and other predictive climate risk information for this property on First Street®️.
Nearby schools
GreatSchools rating
- 6/10Vandenberg Elementary - 02Grades: 4-5Distance: 3.2 mi
- 5/10Douglas Middle School - 01Grades: 6-8Distance: 3.6 mi
- 2/10Douglas High School - 03Grades: 9-12Distance: 3.3 mi