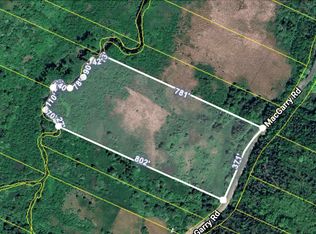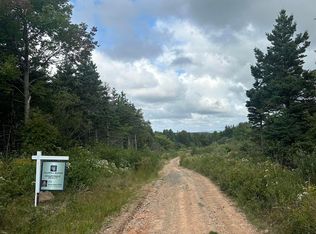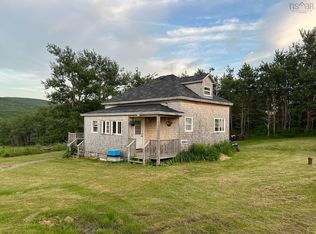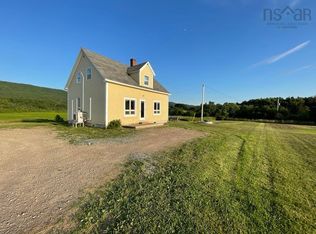Are you looking for a property with privacy and views to die for? This property was run seasonally as a Bed and Breakfast by the current owners for many years and they have now retired. The main building consists of 7 bedrooms and 5 bathrooms. On either end of the home there are decks so that you may enjoy the views. The second building, which was used as the Innkeepers quarters has 2 bedrooms and 1 bathroom with a whirl pool tub. It has a artist studio/shop on the lower level. It has a unique observation area where you can enjoy the stunning views of over 40 miles of coastline on the world famous Cabot Trail. This home could possibly be used in many different ways, as a large family home, a B&B or divided into several apartments. The options are limitless on this particular property. It has been surveyed and migrated and is ready for sale. An additional adjacent 5.69 acres are also available to purchase. Being sold "AS IS".
This property is off market, which means it's not currently listed for sale or rent on Zillow. This may be different from what's available on other websites or public sources.



