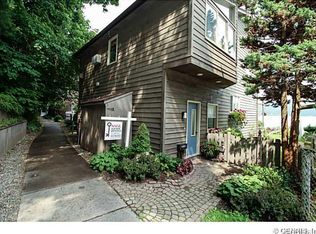WATERFRONT PROPERTY!! Lovely home tucked away in a gated neighborhood w/60 ft of flat water frontage on Irondequoit Bay w/$100,000+ of upgrades! With 3 floors of available living space, this home is bright, airy, and full of sunshine from the stunning wall of custom Marvin windows that face the bay providing stunning water views! On the main level, you are treated to an open dining/living combo that leads out to the new, lighted deck that is perfect for entertaining guests! The upper floor features 2 spacious bedrooms with a shared bath, while the master bedroom has private access to the 3rd-floor deck. The artistic spiral staircase will lead you from the top floor all the way to the basement level which adds nearly 600 sq feet of additional living space and features a full bath and exterior walkout to the new paver patio that was designed this year! Some additional improvements for this home include a new break wall/landscaping in 2018 and a new flat rubber roof in 2016!
This property is off market, which means it's not currently listed for sale or rent on Zillow. This may be different from what's available on other websites or public sources.
