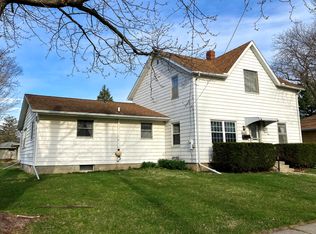Closed
$125,000
309 Ash Ave, Morrison, IL 61270
2beds
1,164sqft
Single Family Residence
Built in 1958
9,147.6 Square Feet Lot
$138,900 Zestimate®
$107/sqft
$982 Estimated rent
Home value
$138,900
$108,000 - $179,000
$982/mo
Zestimate® history
Loading...
Owner options
Explore your selling options
What's special
1958 masonry ranch home with plaster walls. Roof replaced in 2020. New furnace and A/C in 2015. Bathroom has been updated. Laundry chute. Family room and extra non-conforming bedroom or office area, basic 3/4 bath with shower and stool in the lower level. The level backyard offers a 8' x 16' screened porch, 16' x 19' deck, privacy fence, fire pit and storage shed 10' x 8' to enjoy. Quick possession possible.
Zillow last checked: 8 hours ago
Listing updated: November 09, 2024 at 01:09am
Listing courtesy of:
Barbara Kophamer 815-441-4909,
RE/MAX Sauk Valley
Bought with:
Alejandro Rivera
RE/MAX Sauk Valley
Source: MRED as distributed by MLS GRID,MLS#: 12180950
Facts & features
Interior
Bedrooms & bathrooms
- Bedrooms: 2
- Bathrooms: 1
- Full bathrooms: 1
Primary bedroom
- Features: Flooring (Carpet)
- Level: Main
- Area: 182 Square Feet
- Dimensions: 14X13
Bedroom 2
- Features: Flooring (Carpet)
- Level: Main
- Area: 130 Square Feet
- Dimensions: 13X10
Bonus room
- Features: Flooring (Vinyl)
- Level: Basement
- Area: 156 Square Feet
- Dimensions: 12X13
Dining room
- Features: Flooring (Vinyl)
- Level: Main
- Area: 104 Square Feet
- Dimensions: 13X8
Family room
- Features: Flooring (Carpet)
- Level: Basement
- Area: 312 Square Feet
- Dimensions: 13X24
Kitchen
- Features: Flooring (Vinyl)
- Level: Main
- Area: 104 Square Feet
- Dimensions: 13X8
Living room
- Features: Flooring (Carpet)
- Level: Main
- Area: 247 Square Feet
- Dimensions: 19X13
Screened porch
- Features: Flooring (Carpet)
- Level: Main
- Area: 128 Square Feet
- Dimensions: 16X8
Heating
- Natural Gas, Forced Air
Cooling
- Central Air
Appliances
- Included: Range, Microwave, Dishwasher, Refrigerator, Washer, Dryer
- Laundry: Laundry Chute
Features
- 1st Floor Bedroom, 1st Floor Full Bath
- Flooring: Wood
- Basement: Partially Finished,Full
Interior area
- Total structure area: 1,642
- Total interior livable area: 1,164 sqft
- Finished area below ground: 478
Property
Parking
- Total spaces: 3
- Parking features: Concrete, Garage Door Opener, On Site, Garage Owned, Attached, Driveway, Owned, Garage
- Attached garage spaces: 1
- Has uncovered spaces: Yes
Accessibility
- Accessibility features: No Disability Access
Features
- Stories: 1
- Patio & porch: Screened
- Fencing: Fenced
Lot
- Size: 9,147 sqft
- Dimensions: 60 X 153.47
Details
- Additional structures: Shed(s)
- Parcel number: 09184760210000
- Special conditions: None
- Other equipment: Water-Softener Owned, Ceiling Fan(s)
Construction
Type & style
- Home type: SingleFamily
- Property subtype: Single Family Residence
Materials
- Brick
- Foundation: Block
- Roof: Asphalt
Condition
- New construction: No
- Year built: 1958
Utilities & green energy
- Sewer: Public Sewer
- Water: Public
Community & neighborhood
Security
- Security features: Carbon Monoxide Detector(s)
Community
- Community features: Sidewalks
Location
- Region: Morrison
Other
Other facts
- Listing terms: Cash
- Ownership: Fee Simple
Price history
| Date | Event | Price |
|---|---|---|
| 11/8/2024 | Sold | $125,000-7.3%$107/sqft |
Source: | ||
| 10/21/2024 | Contingent | $134,900$116/sqft |
Source: | ||
| 10/4/2024 | Listed for sale | $134,900+33.6%$116/sqft |
Source: | ||
| 4/26/2019 | Sold | $101,000-5.6%$87/sqft |
Source: | ||
| 3/24/2019 | Pending sale | $107,000$92/sqft |
Source: Keller Williams Realty Greater Quad Cities #4199749 | ||
Public tax history
| Year | Property taxes | Tax assessment |
|---|---|---|
| 2024 | $2,620 +9.3% | $38,116 +9.8% |
| 2023 | $2,397 +8.2% | $34,701 +7.7% |
| 2022 | $2,216 +3.2% | $32,226 +2.1% |
Find assessor info on the county website
Neighborhood: 61270
Nearby schools
GreatSchools rating
- 6/10Southside SchoolGrades: 3-5Distance: 0.4 mi
- 6/10Morrison Jr High SchoolGrades: 6-8Distance: 0.3 mi
- 4/10Morrison High SchoolGrades: 9-12Distance: 0.5 mi
Schools provided by the listing agent
- District: 6
Source: MRED as distributed by MLS GRID. This data may not be complete. We recommend contacting the local school district to confirm school assignments for this home.

Get pre-qualified for a loan
At Zillow Home Loans, we can pre-qualify you in as little as 5 minutes with no impact to your credit score.An equal housing lender. NMLS #10287.
