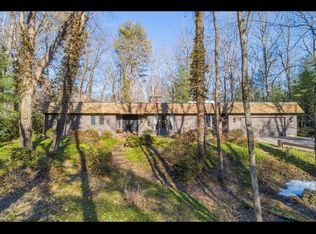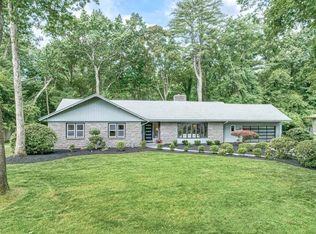Generous and elegant luxury are the words to describe this four bedroom Cape style ranch's flowing open floor plan with expanded guest quarters. Set back on a knoll with beautiful grounds in one of New England's very special neighborhoods, 309 Ardsley is the definition of serenity. The discerning buyer will appreciate the Chef's kitchen with attached office/mudroom and eat in feature, the spectacular family room, gracious living and dining rooms, the ensuite Master bedroom with spa-like features and the vistas from almost every room. The lower level guest quarters with separate entrance includes a generous game/common room, laundry and two good size bedrooms that family members and guests can appreciate. This lovely home has been renovated with care to offer a rewarding lifestyle.
This property is off market, which means it's not currently listed for sale or rent on Zillow. This may be different from what's available on other websites or public sources.

