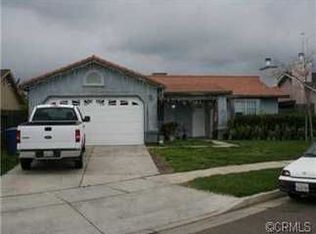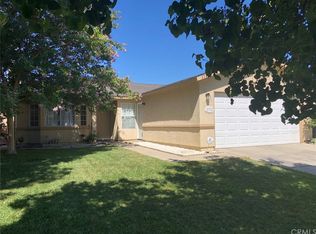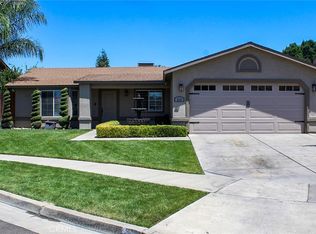Well maintained home on a cul-de-sac. This turn key home features an open floor plan with a large living room, three bedrooms, 2 bathrooms with a large walk-in closet in the master. Relax in this spacious backyard with covered patio. Upgrades include new range, hood, and dishwasher in kitchen. New ceiling fans and paddle switches through out the home. New fence and cement work in front of home. A must see!
This property is off market, which means it's not currently listed for sale or rent on Zillow. This may be different from what's available on other websites or public sources.



