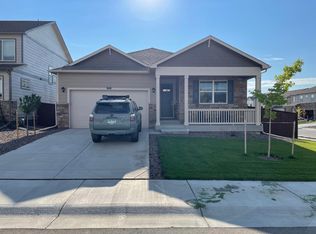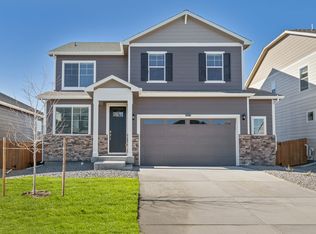D.R. Horton presents the Newcastle plan! This floor plan offers 3 bedrooms, 2 baths and a 2-car garage in a single-level living space. The main living area offers a spacious, open layout that provides the perfect entertainment space. Two large bedrooms are situated in the front of the home, with another bedroom, that features a generous size walk-in closet and luxury bath, is situated in the back of the home for privacy. The beautiful kitchen comes with a large built-in island, beautiful cabinetry and a corner pantry for all of your storage needs. This home includes our America's Smart Home® technology package, 9-foot ceilings, stainless steel appliances, tankless water heater, high-efficiency gas furnace and a passive radon mitigation system. This home is an incredible value with all the benefits of new construction. Photos are not of actual home - for representation only.MLS# 5455749
This property is off market, which means it's not currently listed for sale or rent on Zillow. This may be different from what's available on other websites or public sources.

