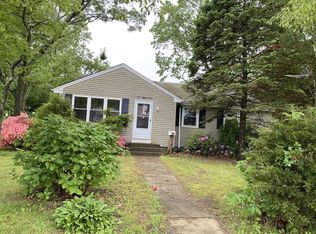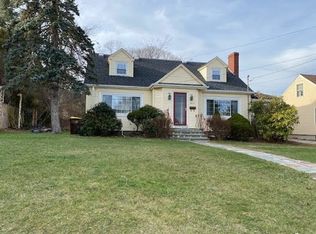Welcome home! This beautiful three bedroom ranch has been well taken care of and is ready for its new owners! This home has plenty of charm and character with its tastefully remodeled kitchen, wood burning stove in the living room, and original hardwood flooring throughout. Relax on your recently redone, covered back deck and enjoy the view of your fully fenced in yard with fire pit & storage shed. The basement is partially finished with in-law potential. It includes a kitchen, living area, bar area, three quarter bath, and a bonus room with closet. Downstairs you will also find the laundry room with access to the backyard. In addition to all the lovely features in this well kept home, there is also a newly built oversize garage with plenty of room for all your toys! Not to mention, parking for at least 10 vehicles on your extended driveway. Come check out all this property has to offer at our Open House September 26 from 11-12:30
This property is off market, which means it's not currently listed for sale or rent on Zillow. This may be different from what's available on other websites or public sources.

