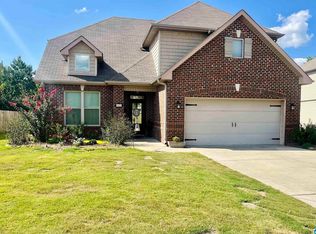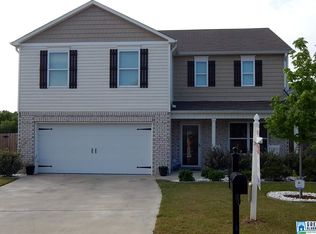Sold for $345,000
$345,000
309 Addison Dr, Calera, AL 35040
5beds
3,433sqft
Single Family Residence
Built in 2012
9,583.2 Square Feet Lot
$345,400 Zestimate®
$100/sqft
$2,692 Estimated rent
Home value
$345,400
$287,000 - $418,000
$2,692/mo
Zestimate® history
Loading...
Owner options
Explore your selling options
What's special
)% DOWN OPTION_USDA ELIGIBLE! Buyer financing fell through after keeping this house off market for two months. Move in READY! MOTIVATED and PRICED BELOW MARKET VALUE!—don’t miss this spacious 5BR/3.5BA located in Camden Cove West! Featuring two dens, this home offers flexible space for entertaining, relaxing, or working from home with TONS of privacy! Want to put a pool in? Enjoy extra privacy with a fenced-in backyard, perfect for kids, pets, or quiet evenings outdoors. Tucked away just off Hwy 31 near Walmart, shopping, and dining in Alabaster, the location is both convenient and peaceful. The neighborhood features scenic trails, fishing pond and a community pool. MOVE IN READY! One year Home Warranty of Buyer's choosing up to $500! 25 year transferrable plumbing warranty. New hot water heater 2023. Now is your chance to make this beautiful home, YOURS! Just waiting on its new owners! Is it YOU? You have to see it to believe it! Welcome HOME!
Zillow last checked: 8 hours ago
Listing updated: August 26, 2025 at 05:16pm
Listed by:
Brooke Handley 205-436-9224,
EXIT Realty Cahaba
Bought with:
Kathy Gregory
Norluxe Realty Birmingham LLC
Source: GALMLS,MLS#: 21387579
Facts & features
Interior
Bedrooms & bathrooms
- Bedrooms: 5
- Bathrooms: 4
- Full bathrooms: 3
- 1/2 bathrooms: 1
Primary bedroom
- Level: First
Bedroom 1
- Level: Second
Bedroom 2
- Level: Second
Bedroom 3
- Level: Second
Bedroom 4
- Level: Second
Primary bathroom
- Level: First
Bathroom 1
- Level: First
Bathroom 3
- Level: Second
Dining room
- Level: First
Kitchen
- Features: Stone Counters
- Level: First
Basement
- Area: 0
Heating
- Central
Cooling
- Central Air
Appliances
- Included: Dishwasher, Disposal, Microwave, Electric Oven, Refrigerator, Stainless Steel Appliance(s), Stove-Electric, Electric Water Heater
- Laundry: Electric Dryer Hookup, Washer Hookup, Main Level, Laundry Room, Laundry (ROOM), Yes
Features
- High Ceilings, Cathedral/Vaulted, Crown Molding, Smooth Ceilings, Soaking Tub, Separate Shower, Double Vanity, Shared Bath, Split Bedrooms, Tub/Shower Combo, Walk-In Closet(s)
- Flooring: Carpet, Hardwood, Tile
- Attic: Pull Down Stairs,Yes
- Number of fireplaces: 1
- Fireplace features: Gas Log, Tile (FIREPL), Great Room, Gas
Interior area
- Total interior livable area: 3,433 sqft
- Finished area above ground: 3,433
- Finished area below ground: 0
Property
Parking
- Total spaces: 2
- Parking features: Driveway, Parking (MLVL), Garage Faces Front
- Garage spaces: 2
- Has uncovered spaces: Yes
Features
- Levels: 2+ story
- Patio & porch: Covered, Patio
- Pool features: In Ground, Community
- Fencing: Fenced
- Has view: Yes
- View description: None
- Waterfront features: No
Lot
- Size: 9,583 sqft
Details
- Parcel number: 284171004.026.000
- Special conditions: As Is
Construction
Type & style
- Home type: SingleFamily
- Property subtype: Single Family Residence
Materials
- 1 Side Brick, Vinyl Siding
- Foundation: Slab
Condition
- Year built: 2012
Utilities & green energy
- Water: Public
- Utilities for property: Sewer Connected, Underground Utilities
Community & neighborhood
Security
- Security features: Security System
Location
- Region: Calera
- Subdivision: Camden Cove West
HOA & financial
HOA
- Has HOA: Yes
- HOA fee: $299 annually
- Services included: Maintenance Grounds
Other
Other facts
- Price range: $345K - $345K
Price history
| Date | Event | Price |
|---|---|---|
| 8/24/2025 | Sold | $345,000-2%$100/sqft |
Source: | ||
| 7/27/2025 | Contingent | $352,000$103/sqft |
Source: | ||
| 6/30/2025 | Price change | $352,000-4.5%$103/sqft |
Source: | ||
| 6/9/2025 | Price change | $368,400+2.6%$107/sqft |
Source: | ||
| 6/5/2025 | Price change | $358,900-2.6%$105/sqft |
Source: | ||
Public tax history
| Year | Property taxes | Tax assessment |
|---|---|---|
| 2025 | $2,233 -0.5% | $42,120 +1.3% |
| 2024 | $2,245 +8.6% | $41,580 +8.6% |
| 2023 | $2,068 +21.8% | $38,300 +21.8% |
Find assessor info on the county website
Neighborhood: 35040
Nearby schools
GreatSchools rating
- 3/10Calera Elementary SchoolGrades: K-2Distance: 1.4 mi
- 8/10Calera Middle SchoolGrades: 6-8Distance: 2 mi
- 6/10Calera High SchoolGrades: 9-12Distance: 2.2 mi
Schools provided by the listing agent
- Elementary: Calera
- Middle: Calera
- High: Calera
Source: GALMLS. This data may not be complete. We recommend contacting the local school district to confirm school assignments for this home.
Get a cash offer in 3 minutes
Find out how much your home could sell for in as little as 3 minutes with a no-obligation cash offer.
Estimated market value$345,400
Get a cash offer in 3 minutes
Find out how much your home could sell for in as little as 3 minutes with a no-obligation cash offer.
Estimated market value
$345,400

