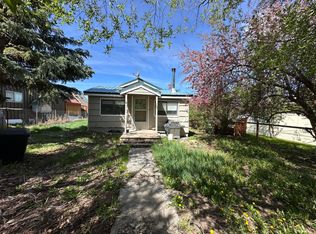This cozy 1 bed, 1 bath, 1,078 sq. ft. home may be just what you're looking for. Inside, you'll find a charming screened-in front porch—perfect for relaxing or entertaining on warm summer evenings. The porch opens into a convenient mudroom with durable tile flooring, which then leads into a warm and inviting living room heated by an efficient pellet stove for those chilly nights.
The primary bedroom offers comfortable space and generous closet storage. A second room, currently used as a bedroom, could easily serve as an office, guest room, or flex space. The dining area flows naturally into a functional kitchen with ample cabinetry and counter space.
Located in the high-mountain town of Seneca, the home sits within walking distance of everything the community has to offer. The well-kept, fully fenced yard includes multiple outbuildings for all your storage needs. As a bonus, the detached garage/shop features an additional room in the back—potentially a future ADU.
Active
$130,000
309 A Ave, Seneca, OR 97873
1beds
1baths
1,078sqft
Est.:
Single Family Residence
Built in 1936
4,791.6 Square Feet Lot
$-- Zestimate®
$121/sqft
$-- HOA
What's special
Well-kept fully fenced yard
- 191 days |
- 131 |
- 2 |
Zillow last checked: 9 hours ago
Listing updated: November 26, 2025 at 10:49am
Listed by:
Country Preferred Realtors 541-728-8626
Source: Oregon Datashare,MLS#: 220203262
Tour with a local agent
Facts & features
Interior
Bedrooms & bathrooms
- Bedrooms: 1
- Bathrooms: 1
Heating
- Oil, Pellet Stove
Cooling
- None
Appliances
- Included: Dishwasher, Range, Refrigerator, Water Heater
Features
- Fiberglass Stall Shower, Primary Downstairs, Walk-In Closet(s)
- Flooring: Carpet, Laminate, Tile
- Windows: Vinyl Frames
- Basement: None
- Has fireplace: No
- Common walls with other units/homes: No Common Walls,No One Above,No One Below
Interior area
- Total structure area: 1,078
- Total interior livable area: 1,078 sqft
Property
Parking
- Total spaces: 1
- Parking features: Detached, Driveway, Garage Door Opener, Gravel
- Garage spaces: 1
- Has uncovered spaces: Yes
Features
- Levels: One
- Stories: 1
- Patio & porch: Covered, Enclosed, Front Porch, Screened
- Fencing: Fenced
- Has view: Yes
- View description: Neighborhood, Territorial
Lot
- Size: 4,791.6 Square Feet
- Features: Level
Details
- Additional structures: Shed(s), Storage
- Parcel number: 2267
- Zoning description: Res
- Special conditions: Standard
Construction
Type & style
- Home type: SingleFamily
- Architectural style: Traditional
- Property subtype: Single Family Residence
Materials
- Frame
- Foundation: Concrete Perimeter
- Roof: Metal
Condition
- New construction: No
- Year built: 1936
Utilities & green energy
- Sewer: Public Sewer
- Water: Public
Community & HOA
Community
- Features: Access to Public Lands, Park, Short Term Rentals Allowed, Trail(s)
- Security: Carbon Monoxide Detector(s), Smoke Detector(s)
HOA
- Has HOA: No
Location
- Region: Seneca
Financial & listing details
- Price per square foot: $121/sqft
- Tax assessed value: $76,700
- Annual tax amount: $494
- Date on market: 11/17/2025
- Cumulative days on market: 191 days
- Listing terms: Cash,Conventional
- Road surface type: Paved
Estimated market value
Not available
Estimated sales range
Not available
$948/mo
Price history
Price history
| Date | Event | Price |
|---|---|---|
| 6/4/2025 | Listed for sale | $130,000+209.5%$121/sqft |
Source: | ||
| 7/28/2015 | Sold | $42,000-23.6%$39/sqft |
Source: | ||
| 9/19/2011 | Sold | $55,000$51/sqft |
Source: Public Record Report a problem | ||
Public tax history
Public tax history
| Year | Property taxes | Tax assessment |
|---|---|---|
| 2024 | $494 +3% | $29,106 +3% |
| 2023 | $480 +3% | $28,259 +3% |
| 2022 | $466 +3% | $27,436 +3% |
Find assessor info on the county website
BuyAbility℠ payment
Est. payment
$632/mo
Principal & interest
$504
Property taxes
$82
Home insurance
$46
Climate risks
Neighborhood: 97873
Nearby schools
GreatSchools rating
- NASeneca Elementary SchoolGrades: K-6Distance: 0.3 mi
- 5/10Grant Union Junior/Senior High SchoolGrades: 7-12Distance: 18.5 mi
Schools provided by the listing agent
- Elementary: Seneca Elem
- High: Grant Union Jr/Sr High
Source: Oregon Datashare. This data may not be complete. We recommend contacting the local school district to confirm school assignments for this home.
- Loading
- Loading

