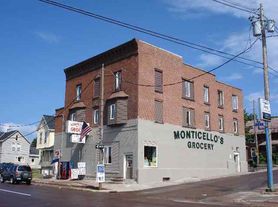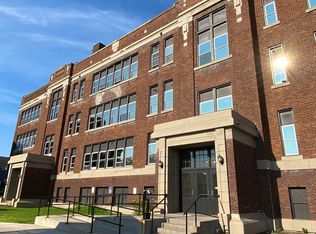Beautifully fully remodeled spacious historic home in the village of Calumet. Inside the approx 1700 sq ft home is a new furnace, air conditioner, hot water heater, appliances and furniture while keeping the historic block appearance in the village. Fully closed foam insulation makes for a very quiet and energy efficient home.
The house features 9 ft ceilings and lots of space for gathering.
Each of the four bedrooms have queen size beds with plenty of outdoor views from the large double hung windows.
Additionally, the house has a two car newly built garage with concrete driveway.
Utilizes paid
Includes parking snow removal
Available for rent January 1st 2026.
Owners consider weekly and monthly rentals.
If you're a traveling professional, grab some friends or associates and check out these accommodations!
4-6 people is very comfortable for this spacious house.
Utilities and Wi-Fi paid by owner. (Based on topical use) Tenant will be responsible for water and sewer. No more than 2 pets in the house at one time. No smoking in the house.
Use of the house should be with care and respect of the property and its amenities.
Remote controls for 2 car garage for tenant use are available and the responsibility of those devices are the tenants task.
Tenants are responsible for clearing steps of snow for ingress and egress to the house. All parking snow removal is covered by the owner.
Off street parking is available.
House for rent
Accepts Zillow applications
$3,000/mo
309 7th St, Calumet, MI 49913
4beds
1,690sqft
Price may not include required fees and charges.
Single family residence
Available now
Cats, small dogs OK
Central air
In unit laundry
Detached parking
Forced air
What's special
Off street parkingHot water heaterAir conditionerNew furnace
- 14 days |
- -- |
- -- |
Zillow last checked: 10 hours ago
Listing updated: December 01, 2025 at 11:59pm
Travel times
Facts & features
Interior
Bedrooms & bathrooms
- Bedrooms: 4
- Bathrooms: 2
- Full bathrooms: 2
Heating
- Forced Air
Cooling
- Central Air
Appliances
- Included: Dishwasher, Dryer, Freezer, Microwave, Oven, Refrigerator, Washer
- Laundry: In Unit
Features
- Flooring: Carpet, Hardwood, Tile
- Furnished: Yes
Interior area
- Total interior livable area: 1,690 sqft
Property
Parking
- Parking features: Detached, Off Street
- Details: Contact manager
Features
- Exterior features: Bicycle storage, Heating system: Forced Air, Internet included in rent, Sewage not included in rent, Water not included in rent
Details
- Parcel number: 04114200800
Construction
Type & style
- Home type: SingleFamily
- Property subtype: Single Family Residence
Utilities & green energy
- Utilities for property: Internet
Community & HOA
Location
- Region: Calumet
Financial & listing details
- Lease term: 1 Year
Price history
| Date | Event | Price |
|---|---|---|
| 11/24/2025 | Listed for rent | $3,000$2/sqft |
Source: Zillow Rentals | ||
| 10/7/2025 | Listing removed | -- |
Source: Owner | ||
| 8/12/2025 | Price change | $349,000-0.3%$207/sqft |
Source: Owner | ||
| 7/30/2025 | Listed for sale | $349,999+1043.8%$207/sqft |
Source: Owner | ||
| 2/1/2024 | Sold | $30,600-23.5%$18/sqft |
Source: | ||

