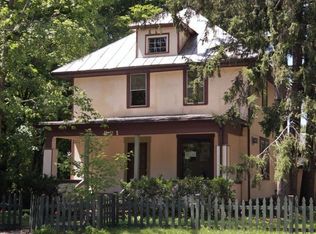Here is a nice 3-4 Bedroom home on the west side of downtown Baraboo, A cute 3 season porch leads into a nice size living room and dining area. Kitchen boasts plenty of storage, all appliances and a breakfast bar. The 1rst level has a beautiful full bath and two bedrooms. Upstairs has 2 large bedrooms with plenty of closet space and character for you to enjoy. Large open basement for additional storage. Paved driveway, 1 car garage, storage shed, patio and nicely landscaped backyard with room to play are features of the outside. This is a must see and won't last long.
This property is off market, which means it's not currently listed for sale or rent on Zillow. This may be different from what's available on other websites or public sources.
