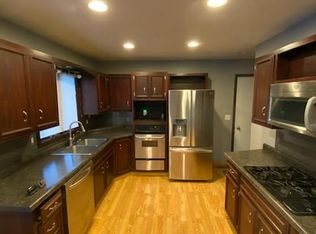This is a 1040 square foot, 4 bedroom, 2.0 bathroom home. This home is located at 309 3rd Ave, Burlington, ND 58722.
This property is off market, which means it's not currently listed for sale or rent on Zillow. This may be different from what's available on other websites or public sources.

