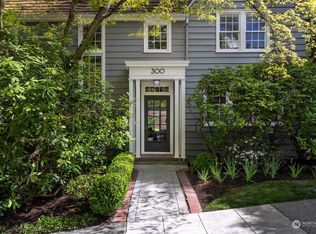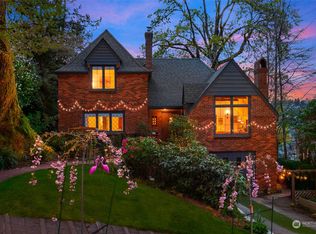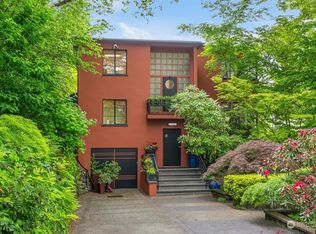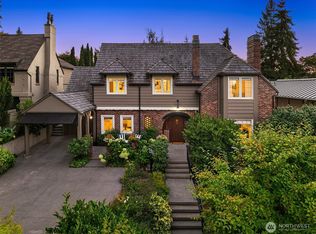Sold
Listed by:
Mary P. Snyder,
COMPASS,
Bob Bennion,
COMPASS
Bought with: Skyline Properties, Inc.
$2,200,000
309 37th Avenue E, Seattle, WA 98112
3beds
4,230sqft
Single Family Residence
Built in 1930
7,670.92 Square Feet Lot
$2,404,600 Zestimate®
$520/sqft
$6,832 Estimated rent
Home value
$2,404,600
$2.21M - $2.62M
$6,832/mo
Zestimate® history
Loading...
Owner options
Explore your selling options
What's special
Welcome to this charming French Normandy Tudor, nestled in the sought-after Denny Blaine neighborhood! Mediterranean-inspired interiors, leaded glass windows, and a gorgeous outdoor terrace. High ceilings & detailed millwork create a warm and inviting atmosphere. The kitchen offers a breakfast nook & top-of-the-line appliances. The main floor also features a formal dining room and an office with built-ins that opens to the terrace. Upstairs, the primary suite is complete with a walk-in closet & 5-piece bath. Lower level features a media room with a kitchenette/bar, en suite bedroom, office/library, laundry room, and wine cellar. Attached 2-car garage. Enjoy life in Denny Blaine, one of Seattle's most historic and beautiful neighborhoods!
Zillow last checked: 8 hours ago
Listing updated: August 25, 2023 at 04:15pm
Listed by:
Mary P. Snyder,
COMPASS,
Bob Bennion,
COMPASS
Bought with:
Marc Meyer, 20115987
Skyline Properties, Inc.
Source: NWMLS,MLS#: 2048772
Facts & features
Interior
Bedrooms & bathrooms
- Bedrooms: 3
- Bathrooms: 4
- Full bathrooms: 2
- 3/4 bathrooms: 1
- 1/2 bathrooms: 1
- Main level bedrooms: 1
Primary bedroom
- Level: Second
Bedroom
- Level: Lower
Bedroom
- Level: Main
Bathroom full
- Level: Main
Bathroom full
- Level: Second
Bathroom three quarter
- Level: Lower
Other
- Level: Second
Den office
- Level: Main
Dining room
- Level: Main
Entry hall
- Level: Main
Family room
- Level: Lower
Kitchen with eating space
- Level: Main
Living room
- Level: Main
Utility room
- Level: Lower
Heating
- Fireplace(s)
Cooling
- None
Appliances
- Included: Dishwasher_, Dryer, GarbageDisposal_, Microwave_, Refrigerator_, SeeRemarks_, StoveRange_, Washer, Dishwasher, Garbage Disposal, Microwave, Refrigerator, See Remarks, StoveRange, Water Heater: Gas, Water Heater Location: Lower
Features
- Bath Off Primary, Dining Room, High Tech Cabling
- Flooring: Ceramic Tile, Hardwood, Vinyl, Carpet
- Doors: French Doors
- Windows: Skylight(s)
- Basement: Daylight,Finished
- Number of fireplaces: 1
- Fireplace features: Gas, Main Level: 1, Fireplace
Interior area
- Total structure area: 4,230
- Total interior livable area: 4,230 sqft
Property
Parking
- Total spaces: 2
- Parking features: Attached Garage
- Attached garage spaces: 2
Features
- Levels: Two
- Stories: 2
- Entry location: Main
- Patio & porch: Ceramic Tile, Hardwood, Wall to Wall Carpet, Bath Off Primary, Dining Room, French Doors, High Tech Cabling, Security System, Skylight(s), Vaulted Ceiling(s), Walk-In Closet(s), Wet Bar, Wine Cellar, Fireplace, Water Heater
- Has view: Yes
- View description: Partial, See Remarks, Territorial
Lot
- Size: 7,670 sqft
- Features: Curbs, Paved, Sidewalk, Cable TV, Deck, Fenced-Fully, Gas Available, Green House, High Speed Internet, Irrigation, Patio
- Topography: Level,PartialSlope,Terraces
- Residential vegetation: Fruit Trees, Garden Space
Details
- Parcel number: 6600000375
- Special conditions: Standard
Construction
Type & style
- Home type: SingleFamily
- Property subtype: Single Family Residence
Materials
- Brick, Stucco, Wood Siding
- Foundation: Poured Concrete
- Roof: Composition
Condition
- Year built: 1930
- Major remodel year: 1930
Utilities & green energy
- Sewer: Sewer Connected
- Water: Public
- Utilities for property: Xfinity
Community & neighborhood
Security
- Security features: Security System
Location
- Region: Seattle
- Subdivision: Denny Blaine
Other
Other facts
- Listing terms: Cash Out,Conventional
- Cumulative days on market: 749 days
Price history
| Date | Event | Price |
|---|---|---|
| 8/25/2023 | Sold | $2,200,000-6.4%$520/sqft |
Source: | ||
| 8/3/2023 | Pending sale | $2,350,000$556/sqft |
Source: | ||
| 7/1/2023 | Listed for sale | $2,350,000+25.8%$556/sqft |
Source: | ||
| 5/24/2017 | Sold | $1,868,350-1.4%$442/sqft |
Source: | ||
| 1/28/2017 | Price change | $1,895,000-5.2%$448/sqft |
Source: Realogics Sotheby's International Realty #1071905 | ||
Public tax history
| Year | Property taxes | Tax assessment |
|---|---|---|
| 2024 | $21,672 +11% | $2,254,000 +9.7% |
| 2023 | $19,521 -0.2% | $2,055,000 -10.7% |
| 2022 | $19,553 +13.2% | $2,302,000 +23.5% |
Find assessor info on the county website
Neighborhood: Denny - Blaine
Nearby schools
GreatSchools rating
- 7/10McGilvra Elementary SchoolGrades: K-5Distance: 0.9 mi
- 7/10Edmonds S. Meany Middle SchoolGrades: 6-8Distance: 0.9 mi
- 8/10Garfield High SchoolGrades: 9-12Distance: 1.4 mi
Sell for more on Zillow
Get a free Zillow Showcase℠ listing and you could sell for .
$2,404,600
2% more+ $48,092
With Zillow Showcase(estimated)
$2,452,692


