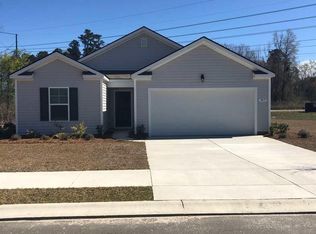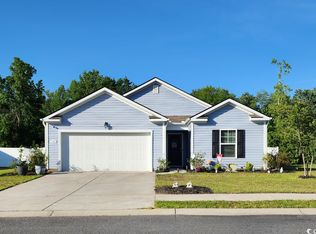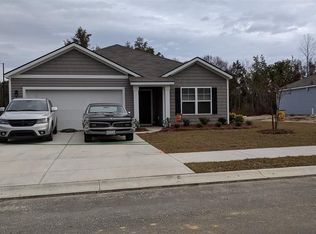Sold for $350,000
$350,000
3089 Holly Loop, Conway, SC 29527
3beds
1,618sqft
Single Family Residence
Built in 2018
0.3 Acres Lot
$356,700 Zestimate®
$216/sqft
$2,167 Estimated rent
Home value
$356,700
$339,000 - $375,000
$2,167/mo
Zestimate® history
Loading...
Owner options
Explore your selling options
What's special
Welcome to the beautiful Oak Glenn community located just minutes from the Historic downtown Conway! The Aria model from DR Horton was built with an energy efficiency package and is three bedrooms, two bathrooms and has solar panels. The Master bedroom features an electric fireplace, separate water closet, large walk in closet, extra linen storage and double marbled sinks. The kitchen has a spacious pantry, granite countertops and subway tile backsplash. The stainless steel appliances will convey with the home along with the home appliance warranties. LVP flooring throughout leads to the scenic patio overlooking the salt water pool and jacuzzi. The large fenced in yard includes a storage shed and is welcoming for all of your entertaining needs. Welcome home!
Zillow last checked: 8 hours ago
Listing updated: April 14, 2023 at 10:10am
Listed by:
The Vaught Group Cell:843-865-2618,
eXp Realty LLC
Bought with:
Davis & Hodges Team
CB Sea Coast Advantage CF
Source: CCAR,MLS#: 2303588
Facts & features
Interior
Bedrooms & bathrooms
- Bedrooms: 3
- Bathrooms: 2
- Full bathrooms: 2
Primary bedroom
- Features: Linen Closet, Main Level Master, Walk-In Closet(s)
Primary bedroom
- Dimensions: 13' x 14'8
Bedroom 2
- Dimensions: 11'9x10'7''
Bedroom 3
- Dimensions: 11'9"x10'7"
Primary bathroom
- Features: Dual Sinks, Separate Shower
Dining room
- Dimensions: 12'-1 x 15
Kitchen
- Features: Kitchen Island, Pantry, Stainless Steel Appliances, Solid Surface Counters
Kitchen
- Dimensions: 8-10 x 12
Living room
- Dimensions: 12' x 24'
Other
- Features: Bedroom on Main Level, Entrance Foyer, Other
Heating
- Central, Electric
Cooling
- Central Air
Appliances
- Included: Dishwasher, Disposal, Microwave, Range
- Laundry: Washer Hookup
Features
- Fireplace, Split Bedrooms, Bedroom on Main Level, Entrance Foyer, Kitchen Island, Stainless Steel Appliances, Solid Surface Counters
- Flooring: Luxury Vinyl, Luxury VinylPlank, Vinyl
- Has fireplace: Yes
Interior area
- Total structure area: 2,200
- Total interior livable area: 1,618 sqft
Property
Parking
- Total spaces: 4
- Parking features: Attached, Garage, Two Car Garage
- Attached garage spaces: 2
Features
- Levels: One
- Stories: 1
- Patio & porch: Rear Porch
- Exterior features: Fence, Porch, Storage
Lot
- Size: 0.30 Acres
- Features: Rectangular, Rectangular Lot
Details
- Additional parcels included: ,
- Parcel number: 36905020010
- Zoning: None
- Special conditions: None
Construction
Type & style
- Home type: SingleFamily
- Architectural style: Ranch
- Property subtype: Single Family Residence
Materials
- Vinyl Siding
- Foundation: Slab
Condition
- Resale
- Year built: 2018
Details
- Builder model: Aria
- Builder name: DR Horton
Utilities & green energy
- Water: Public
- Utilities for property: Cable Available, Electricity Available, Phone Available, Sewer Available, Water Available
Community & neighborhood
Security
- Security features: Smoke Detector(s)
Location
- Region: Conway
- Subdivision: Oak Glenn
HOA & financial
HOA
- Has HOA: Yes
- HOA fee: $33 monthly
- Services included: Association Management, Common Areas, Legal/Accounting
Price history
| Date | Event | Price |
|---|---|---|
| 4/13/2023 | Sold | $350,000$216/sqft |
Source: | ||
| 2/27/2023 | Pending sale | $350,000$216/sqft |
Source: | ||
| 2/24/2023 | Listed for sale | $350,000+89.4%$216/sqft |
Source: | ||
| 11/7/2018 | Sold | $184,816$114/sqft |
Source: Public Record Report a problem | ||
Public tax history
Tax history is unavailable.
Find assessor info on the county website
Neighborhood: 29527
Nearby schools
GreatSchools rating
- 7/10Pee Dee Elementary SchoolGrades: PK-5Distance: 3.2 mi
- 4/10Whittemore Park Middle SchoolGrades: 6-8Distance: 1 mi
- 5/10Conway High SchoolGrades: 9-12Distance: 1.6 mi
Schools provided by the listing agent
- Elementary: Pee Dee Elementary School
- Middle: Whittemore Park Middle School
- High: Conway High School
Source: CCAR. This data may not be complete. We recommend contacting the local school district to confirm school assignments for this home.

Get pre-qualified for a loan
At Zillow Home Loans, we can pre-qualify you in as little as 5 minutes with no impact to your credit score.An equal housing lender. NMLS #10287.


