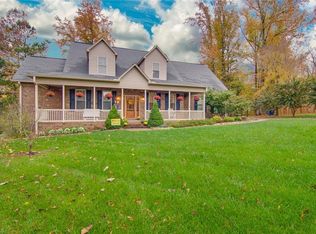Custom built one level living, with walk up unfinished space over the garage for future Bonus Room Expansion. Natural gas supplies the stove, gas log fireplace, heating system and the tank-less on demand water heater. Large kitchen island featuring hammered copper sink, convection oven stove, and abundant cabinet storage. Master bed w/large walk in closet/dressing room, jetted tub and roman shower with rain shower-head. Screen porch, detached storage building and three car garage.
This property is off market, which means it's not currently listed for sale or rent on Zillow. This may be different from what's available on other websites or public sources.

