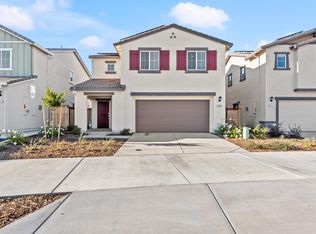Stunning West Roseville 3 Bedroom Plus den/office separate family room, living room with open kitchen and dining nook area, granite counter tops walk in pantry
All Action Properties residents are enrolled in the Resident Benefits Package (RBP) for $39.95/month (+ HVAC Quarterly Filter Deliveries) which includes liability insurance, credit building to help boost the resident's credit score with timely rent payments, up to $1M Identity Theft Protection, our best-in-class resident rewards program, and much more! More details upon application. (Non Negotiable)
* 1 year Lease
* No Pets
* Non Smoking
* Front yard Maintained by HOA Sentario West Park
* Tenant to Maintain side yard and rear landscaping
* Solar - Tenant responsible for Charges
* Tenant responsible for all utilities including water, garbage and sewer
* Tenant to provide their own Washer, Dryer and Refrigerator
*Tenants must maintain Renter's Insurance and Liability Coverage $100,000.00 covering all named parties in agreement with proof of proper coverage $11.95 reduction Resident benefit package outlined above.
*Exempt AB12
*Exempt AB1482
Qualification Summary - minimum 650 or higher credit score, gross income of three times the rent amount and two years of verifiable rental history. Smoking of any kind is prohibited at every property we manage. We require all tenants to carry renters insurance. Photos, descriptions and information on this website are deemed reliable, but not guaranteed.
Approved applicants must place a deposit and execute a signed lease agreement within 24 to 48 hours in order to remove the property from the market. The home will be continued to be shown until Deposit is secured and Contract is in place
House for rent
$2,895/mo
3089 Ardley Dr, Roseville, CA 95747
3beds
2,172sqft
Price may not include required fees and charges.
Single family residence
Available now
No pets
-- A/C
-- Laundry
-- Parking
-- Heating
What's special
Open kitchenGranite counter topsWalk in pantry
- 1 day
- on Zillow |
- -- |
- -- |
Travel times
Looking to buy when your lease ends?
Consider a first-time homebuyer savings account designed to grow your down payment with up to a 6% match & 4.15% APY.
Facts & features
Interior
Bedrooms & bathrooms
- Bedrooms: 3
- Bathrooms: 3
- Full bathrooms: 3
Interior area
- Total interior livable area: 2,172 sqft
Property
Parking
- Details: Contact manager
Features
- Exterior features: Garbage not included in rent, No Utilities included in rent, Sewage not included in rent, Tenant must provide their own, Water not included in rent
Details
- Parcel number: 490252004000
Construction
Type & style
- Home type: SingleFamily
- Property subtype: Single Family Residence
Community & HOA
Location
- Region: Roseville
Financial & listing details
- Lease term: Contact For Details
Price history
| Date | Event | Price |
|---|---|---|
| 7/18/2025 | Listed for rent | $2,895+29%$1/sqft |
Source: Zillow Rentals | ||
| 7/16/2025 | Listing removed | $599,999$276/sqft |
Source: MetroList Services of CA #224095336 | ||
| 7/11/2025 | Price change | $599,999-1.6%$276/sqft |
Source: MetroList Services of CA #224095336 | ||
| 6/27/2025 | Price change | $609,900-2.4%$281/sqft |
Source: MetroList Services of CA #224095336 | ||
| 6/8/2025 | Price change | $624,999-2.3%$288/sqft |
Source: MetroList Services of CA #224095336 | ||
![[object Object]](https://photos.zillowstatic.com/fp/6143896a53fd54cd602f185e89925b84-p_i.jpg)
