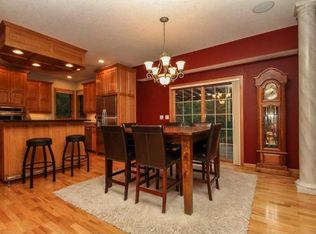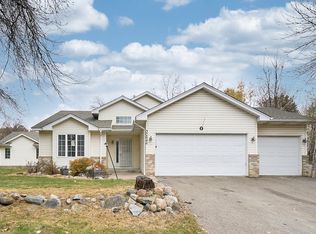Closed
$445,000
30886 Navajo St NW, Cambridge, MN 55008
3beds
3,212sqft
Single Family Residence
Built in 1999
18.06 Acres Lot
$460,000 Zestimate®
$139/sqft
$3,097 Estimated rent
Home value
$460,000
$419,000 - $506,000
$3,097/mo
Zestimate® history
Loading...
Owner options
Explore your selling options
What's special
Welcome to your dream home! Nestled on 18 acres, this 3-bedroom, 3-bathroom residence offers both space and comfort. The sizable foyer features a closet and connects to a laundry/mudroom, with a full bath, that leads to the 3-car attached garage. The open main floor includes the kitchen, dining, and living room, perfect for entertaining friends and family. The spacious primary suite boasts a 3/4 bath and a large walk-in closet. The lower level has two large bedrooms, a full bath, and a partially finished family room with a walk out to the back yard. A beautiful sunroom with large skylights and a hot tub provides a relaxing retreat. The wrap around deck off the back of the home offers exceptional views of complete piece and privacy. With 18 acres to explore, you'll enjoy ample room for all your outdoor activities. Don't miss the chance to make this exceptional property your forever home.
Zillow last checked: 8 hours ago
Listing updated: November 11, 2025 at 10:14pm
Listed by:
Michelle A Anderson 763-568-0038,
RE/MAX Results,
Zachary T Anderson 763-568-1351
Bought with:
Jordan Eatherton
Realty Group LLC
Source: NorthstarMLS as distributed by MLS GRID,MLS#: 6567784
Facts & features
Interior
Bedrooms & bathrooms
- Bedrooms: 3
- Bathrooms: 3
- Full bathrooms: 2
- 3/4 bathrooms: 1
Bedroom 1
- Level: Main
- Area: 270 Square Feet
- Dimensions: 15x18
Bedroom 2
- Level: Lower
- Area: 72 Square Feet
- Dimensions: 9x8
Bedroom 3
- Level: Lower
- Area: 204 Square Feet
- Dimensions: 17x12
Dining room
- Level: Main
- Area: 80 Square Feet
- Dimensions: 8x10
Foyer
- Level: Main
- Area: 56 Square Feet
- Dimensions: 8x7
Kitchen
- Level: Main
- Area: 306 Square Feet
- Dimensions: 18x17
Living room
- Level: Main
- Area: 285 Square Feet
- Dimensions: 15x19
Mud room
- Level: Main
- Area: 77 Square Feet
- Dimensions: 11x7
Sun room
- Level: Main
- Area: 221 Square Feet
- Dimensions: 13x17
Heating
- Baseboard, Boiler
Cooling
- Central Air
Appliances
- Included: Dishwasher, Dryer, Microwave, Range, Refrigerator, Washer
Features
- Basement: Daylight,Egress Window(s),Full,Partially Finished,Walk-Out Access
- Number of fireplaces: 2
- Fireplace features: Family Room, Gas, Living Room
Interior area
- Total structure area: 3,212
- Total interior livable area: 3,212 sqft
- Finished area above ground: 1,606
- Finished area below ground: 480
Property
Parking
- Total spaces: 3
- Parking features: Attached, Asphalt, Concrete
- Attached garage spaces: 3
- Details: Garage Dimensions (24x35), Garage Door Height (8)
Accessibility
- Accessibility features: None
Features
- Levels: One
- Stories: 1
- Patio & porch: Deck, Front Porch, Patio
- Pool features: None
- Fencing: Chain Link
Lot
- Size: 18.06 Acres
- Dimensions: 708 x 1199 x 673 x 1257
- Features: Many Trees
Details
- Foundation area: 1606
- Parcel number: 020183103
- Zoning description: Residential-Single Family
Construction
Type & style
- Home type: SingleFamily
- Property subtype: Single Family Residence
Materials
- Vinyl Siding
- Roof: Asphalt
Condition
- Age of Property: 26
- New construction: No
- Year built: 1999
Utilities & green energy
- Gas: Propane
- Sewer: Private Sewer, Tank with Drainage Field
- Water: Well
Community & neighborhood
Location
- Region: Cambridge
HOA & financial
HOA
- Has HOA: No
Price history
| Date | Event | Price |
|---|---|---|
| 11/8/2024 | Sold | $445,000-4.3%$139/sqft |
Source: | ||
| 10/14/2024 | Pending sale | $464,900$145/sqft |
Source: | ||
| 9/30/2024 | Price change | $464,900-2.1%$145/sqft |
Source: | ||
| 8/19/2024 | Price change | $474,900-5%$148/sqft |
Source: | ||
| 8/6/2024 | Listed for sale | $499,900$156/sqft |
Source: | ||
Public tax history
| Year | Property taxes | Tax assessment |
|---|---|---|
| 2024 | $5,556 -1.4% | $557,900 |
| 2023 | $5,634 +0.7% | $557,900 +3.1% |
| 2022 | $5,596 +11.7% | $541,000 |
Find assessor info on the county website
Neighborhood: 55008
Nearby schools
GreatSchools rating
- NAIsanti Primary SchoolGrades: PK-2Distance: 7 mi
- 4/10Isanti Middle SchoolGrades: 6-8Distance: 6.5 mi
- 6/10Cambridge-Isanti High SchoolGrades: 9-12Distance: 8.1 mi

Get pre-qualified for a loan
At Zillow Home Loans, we can pre-qualify you in as little as 5 minutes with no impact to your credit score.An equal housing lender. NMLS #10287.
Sell for more on Zillow
Get a free Zillow Showcase℠ listing and you could sell for .
$460,000
2% more+ $9,200
With Zillow Showcase(estimated)
$469,200
