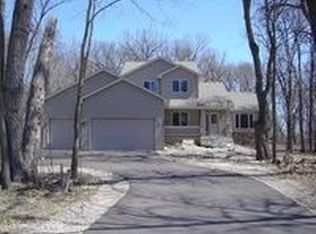Custom-designed slab on grade home, heavily surrounded with Red Pine trees, wild raspberries, and wildlife on 2.84 acres. A-Frame living room with stone fireplace. In-floor heat throughout. Master suite with walk-in shower stall and jetted tub and vaulted ceilings throughout. Insulated garage with in-floor heat. Pole barn 36x 48 insulated, heated, concrete floor with 12ft door. Wrap around concrete walkway and patio with cedar ceilings. This home is a must-see.
This property is off market, which means it's not currently listed for sale or rent on Zillow. This may be different from what's available on other websites or public sources.

