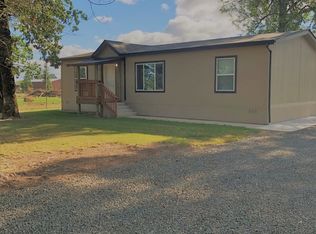Check out this property ready for your farm. The property offers 7 enclosed pastures, dog run, 30 by 30 barn with stalls, storage shed, chicken coop, lean-to in 3 of the pastures, and much more. Do not forget to check out the Mt. Hood view from the family room. New exterior paint with septic,furnace and heat pump little over a year old. While touring the property do stop and smell the roses. Schedule an appointment today.
This property is off market, which means it's not currently listed for sale or rent on Zillow. This may be different from what's available on other websites or public sources.
