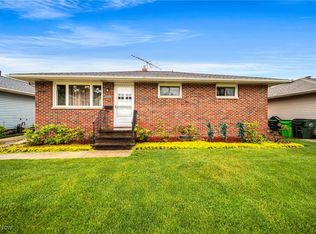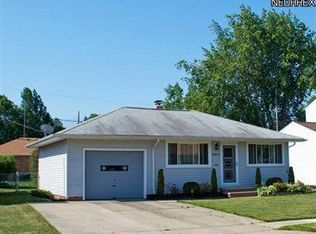Sold for $204,000
$204,000
30880 Harrison Rd, Wickliffe, OH 44092
3beds
1,480sqft
Single Family Residence
Built in 1964
5,201.06 Square Feet Lot
$209,900 Zestimate®
$138/sqft
$1,803 Estimated rent
Home value
$209,900
$185,000 - $237,000
$1,803/mo
Zestimate® history
Loading...
Owner options
Explore your selling options
What's special
Welcome to 30880 Harrison Rd in the heart of Wickliffe! This charming 3 bedroom, 2 bath ranch offers the perfect blend of comfort and functionality. Step inside to find a spacious and inviting living area with plenty of natural light, leading into your kitchen and dining area ready for your personal touch. The partially finished basement is perfect for entertaining, featuring a cozy wet bar and additional living space as well as ample amount of storage! Enjoy outdoor living in the fully fenced backyard- ideal for pets, play, or relaxing evenings. With a convenient location near schools, parks, and local amenities, this home checks all the boxes. Whether you're a first-time home buyer or looking to downsize, this ranch is a must-see!!
Zillow last checked: 8 hours ago
Listing updated: May 27, 2025 at 06:49am
Listing Provided by:
Angie Grajzl angiegrajzl@remax.net440-476-0015,
RE/MAX Results,
Jessica LaRosa 440-313-2118,
RE/MAX Results
Bought with:
Gregory P Gilson, 2004005672
RE/MAX Results
Source: MLS Now,MLS#: 5116788 Originating MLS: Lake Geauga Area Association of REALTORS
Originating MLS: Lake Geauga Area Association of REALTORS
Facts & features
Interior
Bedrooms & bathrooms
- Bedrooms: 3
- Bathrooms: 2
- Full bathrooms: 2
- Main level bathrooms: 1
- Main level bedrooms: 3
Heating
- Forced Air, Gas
Cooling
- Central Air
Appliances
- Included: Dryer, Dishwasher, Microwave, Range, Refrigerator, Washer
Features
- Wet Bar
- Basement: Full,Partially Finished
- Has fireplace: No
Interior area
- Total structure area: 1,480
- Total interior livable area: 1,480 sqft
- Finished area above ground: 980
- Finished area below ground: 500
Property
Parking
- Total spaces: 1
- Parking features: Attached, Garage, Side By Side
- Attached garage spaces: 1
Features
- Levels: One
- Stories: 1
- Fencing: Back Yard,Chain Link,Full
Lot
- Size: 5,201 sqft
Details
- Parcel number: 29B003K020190
Construction
Type & style
- Home type: SingleFamily
- Architectural style: Ranch
- Property subtype: Single Family Residence
Materials
- Vinyl Siding
- Roof: Asphalt,Fiberglass
Condition
- Year built: 1964
Utilities & green energy
- Sewer: Public Sewer
- Water: Public
Community & neighborhood
Location
- Region: Wickliffe
Other
Other facts
- Listing terms: Cash,Conventional,FHA
Price history
| Date | Event | Price |
|---|---|---|
| 5/27/2025 | Pending sale | $189,900-6.9%$128/sqft |
Source: | ||
| 5/21/2025 | Sold | $204,000+7.4%$138/sqft |
Source: | ||
| 4/25/2025 | Contingent | $189,900$128/sqft |
Source: | ||
| 4/23/2025 | Listed for sale | $189,900+65.3%$128/sqft |
Source: | ||
| 6/5/2020 | Sold | $114,900$78/sqft |
Source: | ||
Public tax history
| Year | Property taxes | Tax assessment |
|---|---|---|
| 2024 | $3,418 +20% | $59,910 +49.8% |
| 2023 | $2,848 -0.7% | $39,980 |
| 2022 | $2,868 -0.4% | $39,980 |
Find assessor info on the county website
Neighborhood: 44092
Nearby schools
GreatSchools rating
- 5/10Wickliffe Elementary SchoolGrades: PK-4Distance: 1.5 mi
- NAWickliffe Middle SchoolGrades: 5-8Distance: 1.5 mi
- 6/10Wickliffe High SchoolGrades: 9-12Distance: 1.3 mi
Schools provided by the listing agent
- District: Wickliffe CSD - 4308
Source: MLS Now. This data may not be complete. We recommend contacting the local school district to confirm school assignments for this home.
Get pre-qualified for a loan
At Zillow Home Loans, we can pre-qualify you in as little as 5 minutes with no impact to your credit score.An equal housing lender. NMLS #10287.
Sell with ease on Zillow
Get a Zillow Showcase℠ listing at no additional cost and you could sell for —faster.
$209,900
2% more+$4,198
With Zillow Showcase(estimated)$214,098

