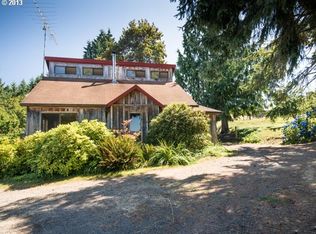New custom built craftsman style home in country setting. Expansive, inviting open floor plan with genuine hardwood floors, vaulted ceilings and large oversized windows providing abundant nautral lighting. Custom hickory cabinetry and slab quartz countertops throughout. Vaulted master bedroom, large bonus room, and office that could be additional bedroom. Beautiful country views, natural spring on property with room for hobby farm.
This property is off market, which means it's not currently listed for sale or rent on Zillow. This may be different from what's available on other websites or public sources.
