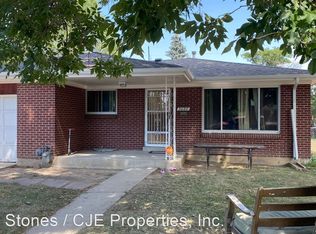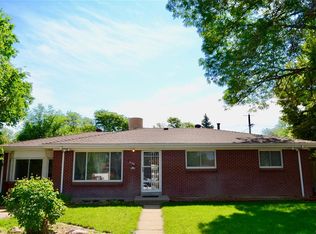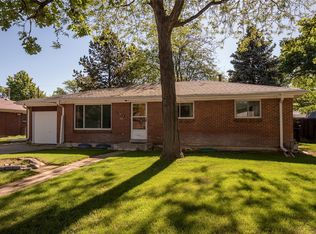Sold for $539,000 on 03/07/23
$539,000
3088 Ursula Street, Aurora, CO 80011
5beds
2,352sqft
Single Family Residence
Built in 1958
8,175 Square Feet Lot
$504,600 Zestimate®
$229/sqft
$2,681 Estimated rent
Home value
$504,600
$479,000 - $530,000
$2,681/mo
Zestimate® history
Loading...
Owner options
Explore your selling options
What's special
Immaculate 5 bedroom, 2 bath home or the perfect cash flowing rental opportunity, with an easily separated mother-in-law suite with kitchenette and appliance hookups. This extraordinary home features a large, newly remodeled kitchen with brand new countertops, cabinets, and appliances. Both the upstairs and downstairs have been fully renovated. Downstairs also features a second kitchen area and plenty of space with two additional bedrooms and large recreation area. The basement can easily be converted to a lock off area perfect for house hacking. This gem also boasts new interior paint, freshly refinished hardwoods upstairs and new laminate flooring and carpet downstairs. It is also equipped with a spacious 1 car attached garage. Move-in ready with the peace of mind knowing that the major systems have all been updated within the past few years, including new HVAC, plumbing and electrical. In the expansive backyard you will find a screened in back porch and multiple mature trees. You have quick and easy access to I-70 and I-225 or quickly hop on the light rail or a bus to DIA or anywhere in the metro area your heart desires. Located near Sand Creek, minutes to Anschutz medical campus, and close to everything Central Park has to offer.
Zillow last checked: 8 hours ago
Listing updated: September 13, 2023 at 03:47pm
Listed by:
Lori Abbey 720-840-4984 lori@theabbeycollection.com,
Milehimodern
Bought with:
IRES Agent Non-REcolorado
NON MLS PARTICIPANT
Source: REcolorado,MLS#: 3466353
Facts & features
Interior
Bedrooms & bathrooms
- Bedrooms: 5
- Bathrooms: 2
- Full bathrooms: 1
- 3/4 bathrooms: 1
- Main level bathrooms: 1
- Main level bedrooms: 3
Bedroom
- Level: Main
Bedroom
- Level: Main
Bedroom
- Level: Main
Bedroom
- Level: Basement
Bedroom
- Description: (Non Conforming)
- Level: Basement
Bathroom
- Level: Main
Bathroom
- Level: Basement
Dining room
- Level: Main
Family room
- Level: Basement
Kitchen
- Level: Main
Living room
- Level: Main
Heating
- Forced Air, Natural Gas
Cooling
- Central Air
Appliances
- Included: Dishwasher, Disposal, Microwave, Range, Refrigerator
Features
- Eat-in Kitchen, Open Floorplan, Wet Bar
- Flooring: Carpet, Wood
- Basement: Finished
Interior area
- Total structure area: 2,352
- Total interior livable area: 2,352 sqft
- Finished area above ground: 1,176
- Finished area below ground: 1,176
Property
Parking
- Total spaces: 1
- Parking features: Garage - Attached
- Attached garage spaces: 1
Features
- Levels: One
- Stories: 1
- Patio & porch: Front Porch
- Fencing: Full
Lot
- Size: 8,175 sqft
- Features: Corner Lot
Details
- Parcel number: R0093652
- Special conditions: Standard
Construction
Type & style
- Home type: SingleFamily
- Architectural style: Bungalow
- Property subtype: Single Family Residence
Materials
- Brick, Frame
- Roof: Composition
Condition
- Year built: 1958
Utilities & green energy
- Sewer: Public Sewer
- Water: Public
- Utilities for property: Electricity Connected, Internet Access (Wired), Natural Gas Connected, Phone Available
Community & neighborhood
Location
- Region: Aurora
- Subdivision: Morris Heights
Other
Other facts
- Listing terms: Cash,Conventional,Other
- Ownership: Corporation/Trust
- Road surface type: Paved
Price history
| Date | Event | Price |
|---|---|---|
| 4/21/2023 | Listing removed | -- |
Source: Zillow Rentals | ||
| 3/31/2023 | Listed for rent | $2,200$1/sqft |
Source: Zillow Rentals | ||
| 3/7/2023 | Sold | $539,000+331.2%$229/sqft |
Source: | ||
| 5/21/2012 | Listing removed | $125,000$53/sqft |
Source: New Era Realty Inc. #1093215 | ||
| 5/16/2012 | Listed for sale | $125,000-3.8%$53/sqft |
Source: New Era Realty Inc. #1093215 | ||
Public tax history
| Year | Property taxes | Tax assessment |
|---|---|---|
| 2025 | $2,738 -8.4% | $29,620 -0.7% |
| 2024 | $2,988 +13.7% | $29,830 |
| 2023 | $2,628 -4% | $29,830 +29% |
Find assessor info on the county website
Neighborhood: Morris Heights
Nearby schools
GreatSchools rating
- 2/10Park Lane Elementary SchoolGrades: PK-5Distance: 0.1 mi
- 4/10North Middle School Health Sciences And TechnologyGrades: 6-8Distance: 1 mi
- 2/10Hinkley High SchoolGrades: 9-12Distance: 2.2 mi
Schools provided by the listing agent
- Elementary: Park Lane
- Middle: North
- High: Hinkley
- District: Adams-Arapahoe 28J
Source: REcolorado. This data may not be complete. We recommend contacting the local school district to confirm school assignments for this home.
Get a cash offer in 3 minutes
Find out how much your home could sell for in as little as 3 minutes with a no-obligation cash offer.
Estimated market value
$504,600
Get a cash offer in 3 minutes
Find out how much your home could sell for in as little as 3 minutes with a no-obligation cash offer.
Estimated market value
$504,600


