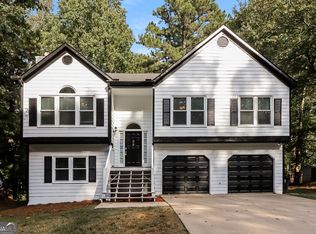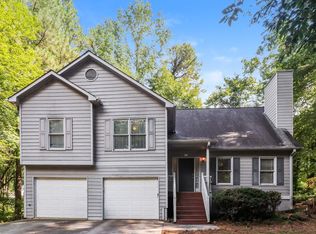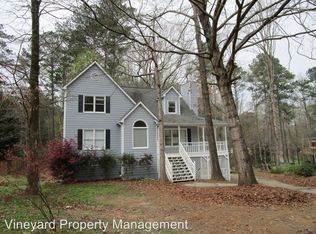Closed
$350,000
3088 Mount Tabor Church Rd, Dallas, GA 30157
4beds
--sqft
Single Family Residence
Built in 1994
0.46 Acres Lot
$353,100 Zestimate®
$--/sqft
$1,891 Estimated rent
Home value
$353,100
$318,000 - $392,000
$1,891/mo
Zestimate® history
Loading...
Owner options
Explore your selling options
What's special
Welcome to your dream home! This house has just been fully updated and is ready for you to move in. Inside, youCOll find brand new high-end LVP flooring, soft new carpet, and fresh paint on the wallsCoboth inside and out. Even the siding on the outside is brand new! The light fixtures throughout the home are all new too, so everything feels bright and fresh. The 2-car garage has been turned into an awesome bonus space that works great as an in-law suite! It has its own bedroom and a full bathroom. The living room has a cozy fireplaceCoperfect for chilly nights or just relaxing with a good book. The backyard is big, flat, and fully fencedCoperfect for playing or hanging out. There are two storage sheds for your tools or toys, and thereCOs even extra gated parking next to the driveway if you need it. YouCOll love the open floor plan with shiny stainless steel appliances and beautiful granite countertops in the kitchen. Plus, thereCOs a deck out back thatCOs perfect for relaxing or grilling. Great School system!
Zillow last checked: 8 hours ago
Listing updated: June 02, 2025 at 07:07am
Listed by:
Ashley Ahern 470-616-4225,
eXp Realty
Bought with:
Wendy Matheus, 406346
Maximum One Executive Realtors
Source: GAMLS,MLS#: 10497862
Facts & features
Interior
Bedrooms & bathrooms
- Bedrooms: 4
- Bathrooms: 3
- Full bathrooms: 3
Heating
- Central, Forced Air, Natural Gas
Cooling
- Ceiling Fan(s), Central Air
Appliances
- Included: Dishwasher, Gas Water Heater, Refrigerator
- Laundry: In Hall
Features
- High Ceilings, In-Law Floorplan, Walk-In Closet(s)
- Flooring: Carpet
- Windows: Double Pane Windows
- Basement: Bath Finished,Finished
- Number of fireplaces: 1
- Fireplace features: Gas Starter
- Common walls with other units/homes: No Common Walls
Interior area
- Total structure area: 0
- Finished area above ground: 0
- Finished area below ground: 0
Property
Parking
- Total spaces: 3
- Parking features: Parking Pad
- Has uncovered spaces: Yes
Features
- Levels: Three Or More
- Stories: 3
- Patio & porch: Deck
- Fencing: Back Yard
- Body of water: None
Lot
- Size: 0.46 Acres
- Features: Level, Private
Details
- Additional structures: Shed(s)
- Parcel number: 32588
Construction
Type & style
- Home type: SingleFamily
- Architectural style: Traditional
- Property subtype: Single Family Residence
Materials
- Concrete, Stone
- Roof: Composition
Condition
- Resale
- New construction: No
- Year built: 1994
Utilities & green energy
- Sewer: Public Sewer
- Water: Public
- Utilities for property: Cable Available, Electricity Available, Natural Gas Available, Phone Available, Sewer Available, Underground Utilities, Water Available
Green energy
- Water conservation: Low-Flow Fixtures
Community & neighborhood
Security
- Security features: Smoke Detector(s)
Community
- Community features: None
Location
- Region: Dallas
- Subdivision: None
HOA & financial
HOA
- Has HOA: No
- Services included: None
Other
Other facts
- Listing agreement: Exclusive Right To Sell
- Listing terms: Cash,Conventional,FHA,VA Loan
Price history
| Date | Event | Price |
|---|---|---|
| 5/30/2025 | Sold | $350,000 |
Source: | ||
| 5/4/2025 | Pending sale | $350,000 |
Source: | ||
| 4/10/2025 | Listed for sale | $350,000+45.8% |
Source: | ||
| 3/13/2025 | Sold | $240,000+16.5% |
Source: Public Record Report a problem | ||
| 2/28/2020 | Sold | $206,000-1.4% |
Source: | ||
Public tax history
| Year | Property taxes | Tax assessment |
|---|---|---|
| 2025 | $3,236 -0.1% | $134,168 +2.5% |
| 2024 | $3,241 -0.2% | $130,848 +3% |
| 2023 | $3,246 +7.5% | $127,036 +20.1% |
Find assessor info on the county website
Neighborhood: 30157
Nearby schools
GreatSchools rating
- 5/10C. A. Roberts Elementary SchoolGrades: PK-5Distance: 1.1 mi
- 6/10East Paulding Middle SchoolGrades: 6-8Distance: 1.5 mi
- 4/10East Paulding High SchoolGrades: 9-12Distance: 1.2 mi
Schools provided by the listing agent
- Elementary: C A Roberts
- Middle: East Paulding
- High: East Paulding
Source: GAMLS. This data may not be complete. We recommend contacting the local school district to confirm school assignments for this home.
Get a cash offer in 3 minutes
Find out how much your home could sell for in as little as 3 minutes with a no-obligation cash offer.
Estimated market value$353,100
Get a cash offer in 3 minutes
Find out how much your home could sell for in as little as 3 minutes with a no-obligation cash offer.
Estimated market value
$353,100


