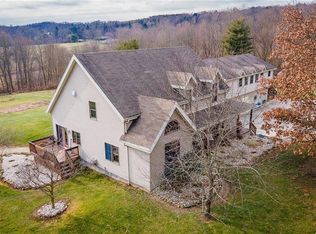Sold for $175,000
$175,000
3088 Ivory Rd NW, Carrollton, OH 44615
3beds
2,547sqft
Manufactured Home, Single Family Residence
Built in 1995
2.85 Acres Lot
$180,600 Zestimate®
$69/sqft
$-- Estimated rent
Home value
$180,600
Estimated sales range
Not available
Not available
Zestimate® history
Loading...
Owner options
Explore your selling options
What's special
Enjoy country living in this spacious 3 bedroom, 2 full bathroom ranch style home with a finished basement and a 2 car attached garage all sitting on a beautiful 2.85 acre lot in Carrollton School District. The main level features an open floor plan having a big living room, a formal dining area, a kitchen with plenty of cabinets and counter top space, a 1st floor laundry room and a big family room with lots of widows, 2 sky lights and a sliding glass door leading to a huge covered back porch that's perfect for entertaining family and friends while overlooking the fenced in pasture area. Rounding out the main level is a large owners suite with a walk in closet and private owners full bath, 2 more ample sized bedrooms and another full bath. The full, walk out basement has a huge finished rec room with a bar area and a wood burning stove, a few bonus rooms that are great for storage and a mud room right off of the garage that adds approx. 755 sq. ft. of useable living space. This property has a large fenced in pasture area that the current owner used for horses. With a little cosmetic TLC this could be a beautiful property.
Zillow last checked: 8 hours ago
Listing updated: February 14, 2025 at 07:40am
Listing Provided by:
Steve Neisel sneisel@cutlerhomes.com330-323-4979,
Cutler Real Estate
Bought with:
Steve Neisel, 2003021180
Cutler Real Estate
Source: MLS Now,MLS#: 5089622 Originating MLS: Stark Trumbull Area REALTORS
Originating MLS: Stark Trumbull Area REALTORS
Facts & features
Interior
Bedrooms & bathrooms
- Bedrooms: 3
- Bathrooms: 2
- Full bathrooms: 2
- Main level bathrooms: 2
- Main level bedrooms: 3
Primary bedroom
- Description: Flooring: Carpet
- Level: First
- Dimensions: 13 x 14
Bedroom
- Description: Flooring: Carpet
- Level: First
- Dimensions: 11 x 11
Bedroom
- Description: Flooring: Carpet
- Level: First
- Dimensions: 11 x 13
Bonus room
- Description: Flooring: Luxury Vinyl Tile
- Level: First
- Dimensions: 5 x 8
Dining room
- Description: Flooring: Carpet
- Level: First
- Dimensions: 11 x 15
Eat in kitchen
- Description: Flooring: Luxury Vinyl Tile
- Level: First
- Dimensions: 7 x 18
Family room
- Description: Flooring: Carpet
- Level: First
- Dimensions: 12 x 26
Living room
- Description: Flooring: Carpet
- Level: First
- Dimensions: 16 x 17
Mud room
- Level: Lower
- Dimensions: 8 x 12
Recreation
- Level: Lower
- Dimensions: 13 x 32
Heating
- Forced Air, Heat Pump, Propane
Cooling
- Central Air, Heat Pump
Appliances
- Included: Microwave, Range, Refrigerator
- Laundry: Main Level
Features
- Basement: Full,Partially Finished,Walk-Out Access
- Number of fireplaces: 1
- Fireplace features: Wood Burning Stove
Interior area
- Total structure area: 2,547
- Total interior livable area: 2,547 sqft
- Finished area above ground: 1,792
- Finished area below ground: 755
Property
Parking
- Total spaces: 2
- Parking features: Attached, Drain, Electricity, Garage, Garage Door Opener
- Attached garage spaces: 2
Features
- Levels: One
- Stories: 1
- Patio & porch: Covered, Deck, Front Porch
- Fencing: Electric,Wire
Lot
- Size: 2.85 Acres
- Features: Horse Property, Wooded
Details
- Additional structures: Outbuilding, Storage
- Parcel number: 150000451.000
- Horses can be raised: Yes
Construction
Type & style
- Home type: MobileManufactured
- Architectural style: Manufactured Home,Mobile Home,Ranch
- Property subtype: Manufactured Home, Single Family Residence
Materials
- Vinyl Siding
- Foundation: Block
- Roof: Asphalt,Fiberglass
Condition
- Year built: 1995
Utilities & green energy
- Sewer: Septic Tank
- Water: Well
Community & neighborhood
Location
- Region: Carrollton
Other
Other facts
- Listing terms: Cash,Conventional
Price history
| Date | Event | Price |
|---|---|---|
| 2/14/2025 | Sold | $175,000-10.2%$69/sqft |
Source: | ||
| 1/6/2025 | Pending sale | $194,900$77/sqft |
Source: | ||
| 12/20/2024 | Listed for sale | $194,900$77/sqft |
Source: | ||
| 12/19/2024 | Pending sale | $194,900$77/sqft |
Source: | ||
| 12/11/2024 | Listed for sale | $194,900$77/sqft |
Source: | ||
Public tax history
Tax history is unavailable.
Neighborhood: 44615
Nearby schools
GreatSchools rating
- NACarrollton Elementary SchoolGrades: PK-5Distance: 6.3 mi
- 7/10Carrollton High SchoolGrades: 6-12Distance: 6.1 mi
- 3/10Dellroy Elementary SchoolGrades: PK-5Distance: 6.4 mi
Schools provided by the listing agent
- District: Carrollton EVSD - 1002
Source: MLS Now. This data may not be complete. We recommend contacting the local school district to confirm school assignments for this home.
