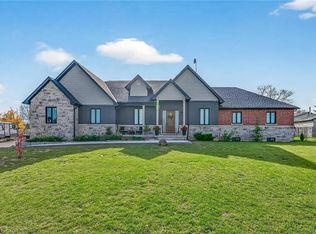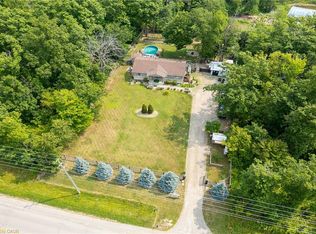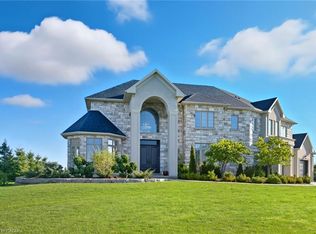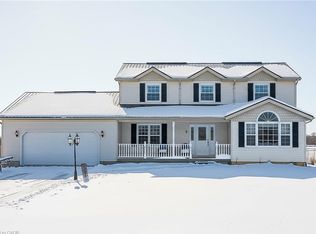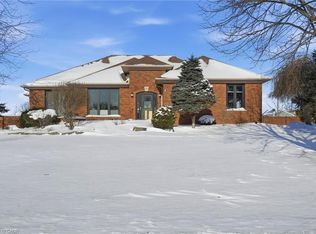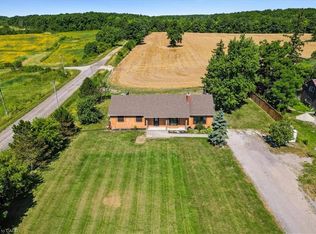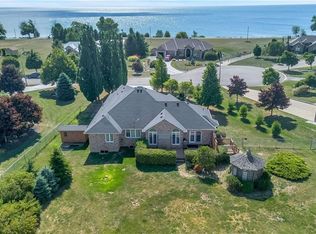3088 Haldimand Rd, Seneca, ON N0A 1R0
What's special
- 240 days |
- 27 |
- 3 |
Zillow last checked: 8 hours ago
Listing updated: January 04, 2026 at 11:24pm
Artur Palej, Salesperson,
Royal LePage State Realty Inc.
Facts & features
Interior
Bedrooms & bathrooms
- Bedrooms: 3
- Bathrooms: 3
- Full bathrooms: 2
- 1/2 bathrooms: 1
- Main level bathrooms: 3
- Main level bedrooms: 3
Bedroom
- Features: Carpet Free
- Level: Main
Bedroom
- Features: Carpet Free
- Level: Main
Other
- Features: Carpet Free, Ensuite, Walk-in Closet, Walkout to Balcony/Deck
- Level: Main
Bathroom
- Features: 2-Piece
- Level: Main
Bathroom
- Features: 4-Piece, Carpet Free
- Level: Main
Other
- Features: 3-Piece, Ensuite
- Level: Main
Dining room
- Features: Carpet Free
- Level: Main
Family room
- Features: Carpet Free, Fireplace
- Level: Main
Other
- Features: Carpet Free, Skylight, Walkout to Balcony/Deck
- Level: Main
Laundry
- Features: Carpet Free
- Level: Main
Other
- Description: Primary bedroom hot tub room
- Features: Skylight
- Level: Main
Sitting room
- Features: Carpet Free
- Level: Main
Heating
- Forced Air, Natural Gas
Cooling
- Central Air
Appliances
- Included: Water Heater Owned, Water Softener, Dishwasher, Dryer, Hot Water Tank Owned, Refrigerator, Stove
- Laundry: Gas Dryer Hookup, In Hall, Main Level
Features
- High Speed Internet, Central Vacuum, Auto Garage Door Remote(s), Ceiling Fan(s), In-law Capability, Water Treatment, Other
- Basement: Separate Entrance,Full,Unfinished,Sump Pump
- Number of fireplaces: 1
- Fireplace features: Wood Burning
Interior area
- Total structure area: 2,787
- Total interior livable area: 2,787 sqft
- Finished area above ground: 2,787
Property
Parking
- Total spaces: 12
- Parking features: Attached Garage, Garage Door Opener, Asphalt, Front Yard Parking, RV / Truck Parking
- Attached garage spaces: 2
- Uncovered spaces: 10
Features
- Patio & porch: Porch
- Exterior features: Year Round Living
- Has spa: Yes
- Spa features: Hot Tub
- Waterfront features: Pond
- Frontage type: South
- Frontage length: 115.00
Lot
- Size: 1.06 Acres
- Dimensions: 115 x 401
- Features: Rural, Rectangular, Greenbelt, Highway Access, Other
Details
- Additional structures: Gazebo, Other
- Parcel number: 381460020
- Zoning: H A2
Construction
Type & style
- Home type: SingleFamily
- Architectural style: Bungalow
- Property subtype: Single Family Residence, Residential
Materials
- Brick, Stone
- Foundation: Concrete Perimeter
- Roof: Metal
Condition
- 31-50 Years
- New construction: No
Utilities & green energy
- Sewer: Septic Tank
- Water: Well
- Utilities for property: Cell Service, Electricity Connected, Natural Gas Connected
Community & HOA
Community
- Security: Carbon Monoxide Detector, Smoke Detector, Alarm System, Carbon Monoxide Detector(s), Security System, Smoke Detector(s)
Location
- Region: Seneca
Financial & listing details
- Price per square foot: C$348/sqft
- Annual tax amount: C$6,900
- Date on market: 6/3/2025
- Inclusions: Carbon Monoxide Detector, Central Vac, Dishwasher, Dryer, Garage Door Opener, Hot Tub, Hot Water Tank Owned, Refrigerator, Smoke Detector, Stove, Negotiable
- Electric utility on property: Yes
(905) 648-4451
By pressing Contact Agent, you agree that the real estate professional identified above may call/text you about your search, which may involve use of automated means and pre-recorded/artificial voices. You don't need to consent as a condition of buying any property, goods, or services. Message/data rates may apply. You also agree to our Terms of Use. Zillow does not endorse any real estate professionals. We may share information about your recent and future site activity with your agent to help them understand what you're looking for in a home.
Price history
Price history
| Date | Event | Price |
|---|---|---|
| 12/29/2025 | Price change | C$969,000-2%C$348/sqft |
Source: ITSO #40736682 Report a problem | ||
| 10/7/2025 | Listed for sale | C$989,000C$355/sqft |
Source: ITSO #40736682 Report a problem | ||
| 8/5/2025 | Contingent | C$989,000C$355/sqft |
Source: ITSO #40736682 Report a problem | ||
| 7/27/2025 | Listed for sale | C$989,000C$355/sqft |
Source: ITSO #40736682 Report a problem | ||
| 6/12/2025 | Contingent | C$989,000C$355/sqft |
Source: ITSO #40736682 Report a problem | ||
Public tax history
Public tax history
Tax history is unavailable.Climate risks
Neighborhood: N0A
Nearby schools
GreatSchools rating
No schools nearby
We couldn't find any schools near this home.
- Loading
