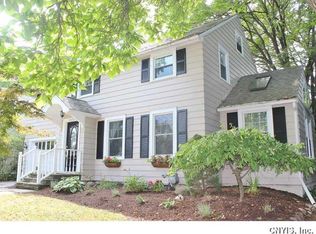This well maintained 3 bedroom home is move in ready. Living area overlooks the private back yard that backs up to the 10th hole at Highland Golf Course. Walk right out on the deck and enjoy the summer or the enclosed front porch is a nice bonus room. Full basement could be refinished to add extra living space. So much has been done in the last two years and so much more potential.
This property is off market, which means it's not currently listed for sale or rent on Zillow. This may be different from what's available on other websites or public sources.
