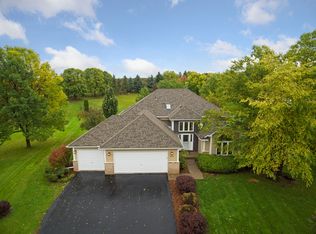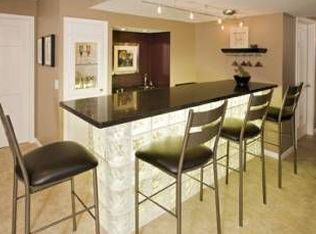Closed
$592,000
3088 Canyon Rd, Chaska, MN 55318
4beds
3,631sqft
Single Family Residence
Built in 1994
0.65 Acres Lot
$594,800 Zestimate®
$163/sqft
$3,519 Estimated rent
Home value
$594,800
$565,000 - $625,000
$3,519/mo
Zestimate® history
Loading...
Owner options
Explore your selling options
What's special
Fantastic one owner home on a quiet street that you won't want to miss! When you walk in the door you will find a spacious vaulted ceiling grand entry way with a formal dining to one side and a den/office to the other! The large living room with an open floor plan to the informal dinning & large kitchen is gorgeous. Featuring updated appliances, plenty of cabinets and counter space this modern kitchen is something to behold. Rounding out the main level is a sliding entrance to a lovely deck & massive backyard with privacy, a 1/2 bath for guests and the laundry room. Upstairs features 3 bedrooms on one level including a primary suite and 2 additional bedrooms with a full Jack & Jill bathroom. The lower level boasts a large family room with a walkout to the back yard, an additional 3/4 bath a spacious bedroom with one of the largest closets you'll find for a basement bedroom! Brand new, top of the line 30 year carpet that has never been lived on throughout the home! This home has a lot to offer to anyone so don't miss out on your chance to see it!
Zillow last checked: 8 hours ago
Listing updated: September 24, 2025 at 03:40pm
Listed by:
Jeremy Stuber 763-238-9522,
Pro Flat Fee Realty LLC,
Krystina L Stuber 763-292-0965
Bought with:
Nazar Orishchin
RE/MAX Results
Source: NorthstarMLS as distributed by MLS GRID,MLS#: 6714278
Facts & features
Interior
Bedrooms & bathrooms
- Bedrooms: 4
- Bathrooms: 4
- Full bathrooms: 2
- 3/4 bathrooms: 1
- 1/2 bathrooms: 1
Bedroom 1
- Level: Upper
- Area: 195 Square Feet
- Dimensions: 15x13
Bedroom 2
- Level: Upper
- Area: 168 Square Feet
- Dimensions: 14x12
Bedroom 3
- Level: Upper
- Area: 169 Square Feet
- Dimensions: 13x13
Bedroom 4
- Level: Lower
- Area: 182 Square Feet
- Dimensions: 14x13
Dining room
- Level: Main
- Area: 182 Square Feet
- Dimensions: 14x13
Family room
- Level: Lower
- Area: 480 Square Feet
- Dimensions: 30x16
Flex room
- Level: Lower
- Area: 130 Square Feet
- Dimensions: 13x10
Informal dining room
- Level: Main
- Area: 154 Square Feet
- Dimensions: 14x11
Kitchen
- Level: Main
- Area: 210 Square Feet
- Dimensions: 15x14
Laundry
- Level: Main
- Area: 84 Square Feet
- Dimensions: 14x6
Living room
- Level: Main
- Area: 240 Square Feet
- Dimensions: 16x15
Office
- Level: Main
- Area: 169 Square Feet
- Dimensions: 13x13
Heating
- Forced Air, Fireplace(s)
Cooling
- Central Air
Appliances
- Included: Air-To-Air Exchanger, Dishwasher, Disposal, Dryer, Gas Water Heater, Microwave, Range, Refrigerator, Stainless Steel Appliance(s), Washer, Water Softener Owned
Features
- Basement: Daylight,Egress Window(s),Finished,Full,Sump Pump,Walk-Out Access
- Number of fireplaces: 1
- Fireplace features: Gas, Living Room
Interior area
- Total structure area: 3,631
- Total interior livable area: 3,631 sqft
- Finished area above ground: 2,308
- Finished area below ground: 1,214
Property
Parking
- Total spaces: 3
- Parking features: Attached, Asphalt, Garage Door Opener
- Attached garage spaces: 3
- Has uncovered spaces: Yes
- Details: Garage Dimensions (38x25)
Accessibility
- Accessibility features: None
Features
- Levels: Two
- Stories: 2
- Patio & porch: Deck, Patio
Lot
- Size: 0.65 Acres
- Dimensions: 48 x 56 x 322 x 109 x 249
Details
- Foundation area: 1323
- Parcel number: 301430330
- Zoning description: Residential-Single Family
Construction
Type & style
- Home type: SingleFamily
- Property subtype: Single Family Residence
Materials
- Brick/Stone, Stucco, Frame
- Roof: Asphalt,Pitched
Condition
- Age of Property: 31
- New construction: No
- Year built: 1994
Utilities & green energy
- Electric: Circuit Breakers
- Gas: Natural Gas
- Sewer: City Sewer/Connected
- Water: City Water/Connected
Community & neighborhood
Location
- Region: Chaska
- Subdivision: East Creek Canyon
HOA & financial
HOA
- Has HOA: No
Price history
| Date | Event | Price |
|---|---|---|
| 9/24/2025 | Sold | $592,000-2.1%$163/sqft |
Source: | ||
| 8/6/2025 | Pending sale | $605,000$167/sqft |
Source: | ||
| 7/25/2025 | Price change | $605,000-3.2%$167/sqft |
Source: | ||
| 7/7/2025 | Price change | $625,000-2.3%$172/sqft |
Source: | ||
| 6/18/2025 | Price change | $640,000-1.5%$176/sqft |
Source: | ||
Public tax history
| Year | Property taxes | Tax assessment |
|---|---|---|
| 2024 | $6,718 +12.8% | $570,600 +1.8% |
| 2023 | $5,954 +6.4% | $560,400 +6.8% |
| 2022 | $5,598 +5.2% | $524,900 +17.4% |
Find assessor info on the county website
Neighborhood: 55318
Nearby schools
GreatSchools rating
- 8/10Clover Ridge Elementary SchoolGrades: K-5Distance: 1.6 mi
- 8/10Chaska Middle School WestGrades: 6-8Distance: 0.5 mi
- 9/10Chaska High SchoolGrades: 8-12Distance: 0.9 mi
Get a cash offer in 3 minutes
Find out how much your home could sell for in as little as 3 minutes with a no-obligation cash offer.
Estimated market value
$594,800
Get a cash offer in 3 minutes
Find out how much your home could sell for in as little as 3 minutes with a no-obligation cash offer.
Estimated market value
$594,800

