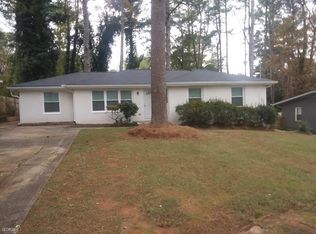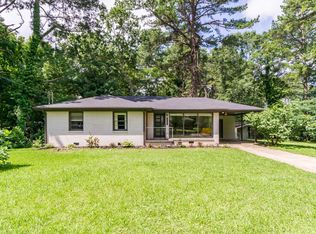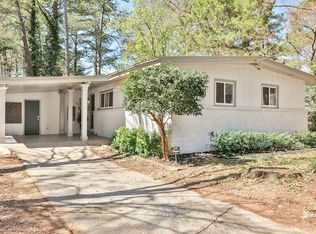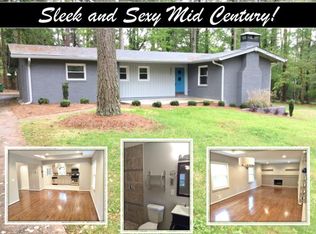Please note: Contacting me for any reason besides an interest in purchasing this property is not acceptable. This goes for any listing agent service. The phone number is on a do not call list and any contact for any reason besides an interest in purchasing the property will be considered unwanted solicitation. This charming home is nestled on a shady lot in a great neighborhood. It is conveniently located near schools, parks, and shopping. The living room features a large window overlooking the front yard with exposed ceiling beams and hardwood floors adding to the character of this room. The kitchen was recently updated, as were the plumbing and HVAC systems. It's a really cute house with a lot of potential and priced to sell. Please note that we own a few rental properties and unfortunately can only devote the time for showing the house to serious potential buyers. A pre-qualification letter or proof of funds will be required before showing the house--no exceptions.
This property is off market, which means it's not currently listed for sale or rent on Zillow. This may be different from what's available on other websites or public sources.



