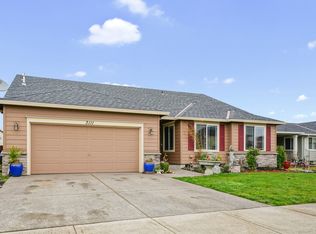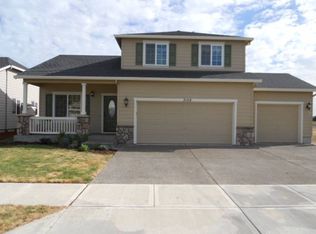Sold
$450,000
3087 Reed Ave, Woodburn, OR 97071
3beds
1,614sqft
Residential, Single Family Residence
Built in 2014
6,098.4 Square Feet Lot
$473,600 Zestimate®
$279/sqft
$2,551 Estimated rent
Home value
$473,600
$450,000 - $497,000
$2,551/mo
Zestimate® history
Loading...
Owner options
Explore your selling options
What's special
Welcome to this beautifully updated 3-bedroom, 2-bath home. Step inside and experience the modern charm and functional upgrades throughout. Nestled in the heart of the living area, the gas fireplace creates a focal point that invites relaxation and intimate gatherings. With just the flick of a switch, you can instantly enjoy the ambiance of dancing flames and the comforting heat it provides, perfect for cozy evenings or chilly winter nights. The kitchen is a chef's dream with sleek quartz countertops, the addition of a gas stove takes culinary adventures to a whole new level. Complemented by convenient pull-out drawers and a range of upgraded appliances that will make cooking a delight.As you move through the home, you'll notice the luxurious vinyl flooring that adds a touch of elegance to each room. The vaulted ceilings create a sense of spaciousness, giving the home an open and airy ambiance.The primary bedroom offers a tranquil retreat with its large walk-in closet, providing ample storage space for your wardrobe and personal belongings. The ensuite bathroom features contemporary fixtures and finishes, adding a touch of sophistication to your daily routine.Escape the heat and retreat to the comfort of your home with the added luxury of an air conditioner. Embrace a cool and inviting atmosphere no matter the weather, making this house the ideal sanctuary for all seasons.Outside, both the front and backyard are equipped with sprinkler systems, making lawn maintenance a breeze. Additionally, two sheds provides convenient storage for your outdoor equipment, keeping your yard tidy and organized.This home effortlessly combines style and functionality, with its modern updates and thoughtful features. Don't miss the opportunity to make this house your dream home.
Zillow last checked: 8 hours ago
Listing updated: November 08, 2025 at 09:00pm
Listed by:
Jamie Bassett-Peffers 503-720-6929,
PNW Realty Associates LLC,
Kimra Peffers 503-706-8941,
PNW Realty Associates LLC
Bought with:
Krista Britton, 200508246
eXp Realty, LLC
Source: RMLS (OR),MLS#: 23041770
Facts & features
Interior
Bedrooms & bathrooms
- Bedrooms: 3
- Bathrooms: 2
- Full bathrooms: 2
- Main level bathrooms: 2
Primary bedroom
- Features: Double Sinks, Suite, Walkin Closet
- Level: Main
- Area: 210
- Dimensions: 14 x 15
Bedroom 2
- Level: Main
- Area: 100
- Dimensions: 10 x 10
Bedroom 3
- Level: Main
- Area: 132
- Dimensions: 11 x 12
Dining room
- Level: Main
- Area: 198
- Dimensions: 11 x 18
Kitchen
- Features: Eat Bar
- Level: Main
- Area: 117
- Width: 13
Living room
- Features: Ceiling Fan, Fireplace, Great Room, Vaulted Ceiling
- Level: Main
- Area: 513
- Dimensions: 19 x 27
Heating
- Forced Air 90, Fireplace(s)
Cooling
- Central Air
Appliances
- Included: Built-In Range, Dishwasher, Gas Water Heater
- Laundry: Laundry Room
Features
- Ceiling Fan(s), High Ceilings, Quartz, Vaulted Ceiling(s), Eat Bar, Great Room, Double Vanity, Suite, Walk-In Closet(s), Pantry
- Flooring: Tile, Vinyl
- Windows: Vinyl Frames
- Basement: Crawl Space
- Number of fireplaces: 1
- Fireplace features: Gas
Interior area
- Total structure area: 1,614
- Total interior livable area: 1,614 sqft
Property
Parking
- Total spaces: 2
- Parking features: Driveway, Attached
- Attached garage spaces: 2
- Has uncovered spaces: Yes
Accessibility
- Accessibility features: Minimal Steps, One Level, Accessibility
Features
- Levels: One
- Stories: 1
- Patio & porch: Covered Patio, Porch
- Exterior features: Yard
Lot
- Size: 6,098 sqft
- Features: Level, Sprinkler, SqFt 5000 to 6999
Details
- Additional structures: ToolShed
- Parcel number: 343337
Construction
Type & style
- Home type: SingleFamily
- Architectural style: Traditional
- Property subtype: Residential, Single Family Residence
Materials
- Cement Siding, Cultured Stone
- Foundation: Concrete Perimeter
- Roof: Composition
Condition
- Approximately
- New construction: No
- Year built: 2014
Utilities & green energy
- Gas: Gas
- Sewer: Public Sewer
- Water: Public
Community & neighborhood
Location
- Region: Woodburn
- Subdivision: Montebello
Other
Other facts
- Listing terms: Cash,Conventional,FHA,USDA Loan,VA Loan
- Road surface type: Paved
Price history
| Date | Event | Price |
|---|---|---|
| 11/15/2023 | Sold | $450,000-8.1%$279/sqft |
Source: | ||
| 10/16/2023 | Pending sale | $489,900$304/sqft |
Source: | ||
| 9/15/2023 | Listed for sale | $489,900+25.9%$304/sqft |
Source: | ||
| 2/2/2021 | Sold | $389,000+2.6%$241/sqft |
Source: | ||
| 1/2/2021 | Pending sale | $379,000$235/sqft |
Source: | ||
Public tax history
| Year | Property taxes | Tax assessment |
|---|---|---|
| 2025 | $5,129 +2.1% | $267,630 +3% |
| 2024 | $5,024 +0.6% | $259,840 +6.1% |
| 2023 | $4,992 +2.4% | $244,940 |
Find assessor info on the county website
Neighborhood: 97071
Nearby schools
GreatSchools rating
- 3/10Nellie Muir Elementary SchoolGrades: K-5Distance: 0.6 mi
- 2/10Valor Middle SchoolGrades: 6-8Distance: 0.7 mi
- NAWoodburn Arts And Communications AcademyGrades: 9-12Distance: 1.2 mi
Schools provided by the listing agent
- Elementary: Nellie Muir
- Middle: Valor
- High: Woodburn
Source: RMLS (OR). This data may not be complete. We recommend contacting the local school district to confirm school assignments for this home.
Get a cash offer in 3 minutes
Find out how much your home could sell for in as little as 3 minutes with a no-obligation cash offer.
Estimated market value
$473,600
Get a cash offer in 3 minutes
Find out how much your home could sell for in as little as 3 minutes with a no-obligation cash offer.
Estimated market value
$473,600

