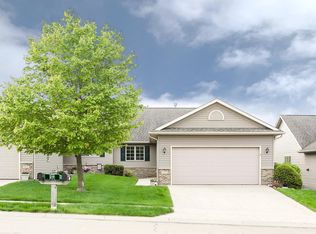Closed
$380,000
3087 Monroe Dr NW, Rochester, MN 55901
3beds
2,904sqft
Townhouse Side x Side
Built in 2004
3,049.2 Square Feet Lot
$363,900 Zestimate®
$131/sqft
$2,420 Estimated rent
Home value
$363,900
$346,000 - $382,000
$2,420/mo
Zestimate® history
Loading...
Owner options
Explore your selling options
What's special
This spacious and well-maintained 3-bedroom, 3-bath townhome offers the convenience of one-level living with the added bonus of a fully finished lower level. The attached 2-stall garage leads into a welcoming main floor that features a large living area with vaulted ceilings and a cozy gas fireplace. The open-concept layout includes a generously sized kitchen and dining area with hardwood floors, counter seating, and plenty of storage—perfect for both everyday living and entertaining. The main level also features a comfortable primary bedroom complete with a walk-in closet and private three-quarter bath. A second bedroom and full bathroom offer flexibility for guests or additional family members, while the main floor laundry/mudroom provides added functionality. Downstairs, the lower level boasts a spacious family room, a large third bedroom, and another full bath. A versatile bonus room with French doors for privacy provides an ideal space for a home office, den, or creative studio. You’ll also find an expansive mechanical and storage room with epoxy flooring, built-in shelving, and a workbench, ready for your crafting, woodworking, or extra storage space. Step outside to enjoy a low-maintenance deck and a charming front porch, perfect for relaxing. This home is move-in ready and thoughtfully designed for comfortable, easy living.
Zillow last checked: 8 hours ago
Listing updated: July 11, 2025 at 04:40pm
Listed by:
Lori Reinalda 507-951-2066,
Re/Max Results,
Lea Lancaster 507-951-7316
Bought with:
Alissa Adamson
Coldwell Banker Realty
Source: NorthstarMLS as distributed by MLS GRID,MLS#: 6708756
Facts & features
Interior
Bedrooms & bathrooms
- Bedrooms: 3
- Bathrooms: 3
- Full bathrooms: 2
- 3/4 bathrooms: 1
Bedroom 1
- Level: Main
- Area: 168 Square Feet
- Dimensions: 12x14
Bedroom 2
- Level: Main
- Area: 110 Square Feet
- Dimensions: 10x11
Bedroom 3
- Level: Basement
- Area: 144 Square Feet
- Dimensions: 12x12
Primary bathroom
- Level: Main
- Area: 45 Square Feet
- Dimensions: 9x5
Bathroom
- Level: Basement
- Area: 50 Square Feet
- Dimensions: 10x5
Bathroom
- Level: Main
- Area: 40 Square Feet
- Dimensions: 5x8
Den
- Level: Basement
- Area: 176 Square Feet
- Dimensions: 16x11
Dining room
- Level: Main
- Area: 132 Square Feet
- Dimensions: 12x11
Family room
- Level: Basement
- Area: 400 Square Feet
- Dimensions: 25x16
Foyer
- Level: Main
- Area: 90 Square Feet
- Dimensions: 10x9
Kitchen
- Level: Main
- Area: 100 Square Feet
- Dimensions: 10x10
Laundry
- Level: Main
- Area: 88 Square Feet
- Dimensions: 11x8
Living room
- Level: Main
- Area: 320 Square Feet
- Dimensions: 16x20
Storage
- Level: Basement
- Area: 24 Square Feet
- Dimensions: 8x3
Utility room
- Level: Basement
- Area: 324 Square Feet
- Dimensions: 18x18
Heating
- Forced Air
Cooling
- Central Air
Appliances
- Included: Dishwasher, Disposal, Dryer, Microwave, Range, Refrigerator, Washer, Water Softener Owned
Features
- Basement: Daylight,Finished,Full,Concrete
- Number of fireplaces: 1
- Fireplace features: Gas, Living Room
Interior area
- Total structure area: 2,904
- Total interior livable area: 2,904 sqft
- Finished area above ground: 1,452
- Finished area below ground: 1,307
Property
Parking
- Total spaces: 2
- Parking features: Attached, Concrete, Insulated Garage
- Attached garage spaces: 2
- Details: Garage Dimensions (21x21)
Accessibility
- Accessibility features: None
Features
- Levels: One
- Stories: 1
Lot
- Size: 3,049 sqft
- Dimensions: 42 x 76
- Features: Zero Lot Line
Details
- Foundation area: 1452
- Parcel number: 742031069774
- Zoning description: Residential-Single Family
Construction
Type & style
- Home type: Townhouse
- Property subtype: Townhouse Side x Side
- Attached to another structure: Yes
Materials
- Brick/Stone, Vinyl Siding, Concrete, Frame
- Roof: Age 8 Years or Less,Asphalt
Condition
- Age of Property: 21
- New construction: No
- Year built: 2004
Utilities & green energy
- Electric: Circuit Breakers, Power Company: Rochester Public Utilities
- Gas: Natural Gas
- Sewer: City Sewer/Connected
- Water: City Water/Connected
Community & neighborhood
Location
- Region: Rochester
- Subdivision: Badger Village Twnhms
HOA & financial
HOA
- Has HOA: Yes
- HOA fee: $225 monthly
- Services included: Maintenance Structure, Lawn Care, Snow Removal
- Association name: Badger Village Townhomes
- Association phone: 507-358-1688
Other
Other facts
- Road surface type: Paved
Price history
| Date | Event | Price |
|---|---|---|
| 7/11/2025 | Sold | $380,000-2.5%$131/sqft |
Source: | ||
| 7/2/2025 | Pending sale | $389,900$134/sqft |
Source: | ||
| 6/4/2025 | Price change | $389,900-2.5%$134/sqft |
Source: | ||
| 4/25/2025 | Listed for sale | $399,900+70.2%$138/sqft |
Source: | ||
| 7/3/2013 | Sold | $235,000-3.9%$81/sqft |
Source: | ||
Public tax history
| Year | Property taxes | Tax assessment |
|---|---|---|
| 2024 | $4,242 | $339,500 +1.1% |
| 2023 | -- | $335,900 +8.5% |
| 2022 | $3,934 +6.2% | $309,500 +8.8% |
Find assessor info on the county website
Neighborhood: 55901
Nearby schools
GreatSchools rating
- 5/10Sunset Terrace Elementary SchoolGrades: PK-5Distance: 2.1 mi
- 5/10John Marshall Senior High SchoolGrades: 8-12Distance: 2.6 mi
- 3/10Dakota Middle SchoolGrades: 6-8Distance: 2.9 mi
Schools provided by the listing agent
- Elementary: Sunset Terrace
- Middle: Dakota
- High: John Marshall
Source: NorthstarMLS as distributed by MLS GRID. This data may not be complete. We recommend contacting the local school district to confirm school assignments for this home.
Get a cash offer in 3 minutes
Find out how much your home could sell for in as little as 3 minutes with a no-obligation cash offer.
Estimated market value
$363,900
Get a cash offer in 3 minutes
Find out how much your home could sell for in as little as 3 minutes with a no-obligation cash offer.
Estimated market value
$363,900
