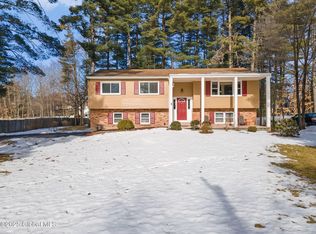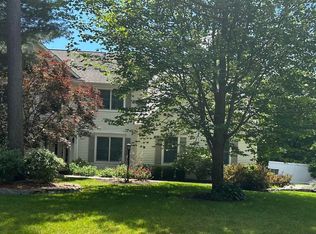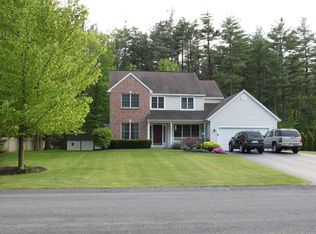Closed
$360,000
3087 Lone Pine Road, Schenectady, NY 12303
3beds
1,546sqft
Single Family Residence, Residential
Built in 1970
0.48 Acres Lot
$361,200 Zestimate®
$233/sqft
$2,264 Estimated rent
Home value
$361,200
$340,000 - $386,000
$2,264/mo
Zestimate® history
Loading...
Owner options
Explore your selling options
What's special
Open House CANCELLED New improved price!! We had buyers, (financial issues for them), but their loss is your gain. This lovely home, in a desirable neighborhood location in the Guilderland school district, is looking for new owners. This split ranch featuring 3 bedrooms, one with walk-out deck to sip your coffee on while enjoying the view to the large, almost 1/2 acre, fenced yard. Large kitchen has been remodeled, and has plenty of cabinet space, cozy eat-in dining area with island. Central Air, lots of storage space throughout, and beautiful hardwood floors throughout the upstairs. This home has been carefully, regularly maintained, and the fully finished walk-out basement offers plenty of additional living space with a convenient half bath. This home is an estate and just needs some modern updating. Easy go and show through Showing Time.
Zillow last checked: 8 hours ago
Listing updated: December 02, 2025 at 10:34am
Listed by:
Debra M Kazmierczak 518-605-3056,
Bird Realty
Bought with:
Kelli Grant, 40GR0963855
Howard Hanna Capital Inc
Source: Global MLS,MLS#: 202522294
Facts & features
Interior
Bedrooms & bathrooms
- Bedrooms: 3
- Bathrooms: 2
- Full bathrooms: 1
- 1/2 bathrooms: 1
Bedroom
- Level: Second
Bedroom
- Level: Second
Bedroom
- Level: Second
Full bathroom
- Level: Second
Half bathroom
- Level: First
Dining room
- Level: Second
Entry
- Level: First
Family room
- Level: First
Foyer
- Level: First
Kitchen
- Level: Second
Laundry
- Level: First
Living room
- Level: Second
Heating
- Forced Air, Natural Gas
Cooling
- Central Air
Appliances
- Included: Dryer, Electric Oven, Gas Water Heater, Refrigerator, Washer
- Laundry: In Basement
Features
- High Speed Internet, Ceramic Tile Bath, DSL Internet, Eat-in Kitchen, Kitchen Island
- Flooring: Tile, Carpet, Ceramic Tile, Hardwood
- Doors: Storm Door(s)
- Windows: Double Pane Windows
- Basement: Exterior Entry,Finished,Full,Heated,Interior Entry,Walk-Out Access
- Number of fireplaces: 1
- Fireplace features: Basement, Wood Burning
Interior area
- Total structure area: 1,546
- Total interior livable area: 1,546 sqft
- Finished area above ground: 1,546
- Finished area below ground: 410
Property
Parking
- Total spaces: 5
- Parking features: Off Street, Under Residence, Paved, Attached, Driveway, Garage Door Opener, Heated Garage
- Garage spaces: 2
- Has uncovered spaces: Yes
Features
- Entry location: First
- Patio & porch: Deck, Patio, Porch
- Exterior features: Lighting
- Fencing: Wire,Back Yard,Fenced,Full,Privacy
Lot
- Size: 0.48 Acres
- Features: Level, Private, Road Frontage, Sprinklers In Front, Sprinklers In Rear, Cleared, Corner Lot, Landscaped
Details
- Additional structures: Shed(s), Storage
- Parcel number: 013089 27.0728
- Zoning description: Single Residence
- Special conditions: Estate
Construction
Type & style
- Home type: SingleFamily
- Architectural style: Raised Ranch
- Property subtype: Single Family Residence, Residential
Materials
- Aluminum Siding, Vinyl Siding
- Foundation: Block, Slab
- Roof: Asphalt
Condition
- Updated/Remodeled
- New construction: No
- Year built: 1970
Utilities & green energy
- Electric: Circuit Breakers
- Sewer: Public Sewer
- Water: Public
- Utilities for property: Cable Available, Cable Connected
Community & neighborhood
Security
- Security features: Smoke Detector(s)
Location
- Region: Schenectady
Other
Other facts
- Listing terms: Other
Price history
| Date | Event | Price |
|---|---|---|
| 12/1/2025 | Sold | $360,000-2.6%$233/sqft |
Source: | ||
| 9/23/2025 | Pending sale | $369,500$239/sqft |
Source: | ||
| 9/18/2025 | Price change | $369,500-1.4%$239/sqft |
Source: | ||
| 9/4/2025 | Price change | $374,900-1.3%$242/sqft |
Source: | ||
| 7/31/2025 | Price change | $379,900-2.6%$246/sqft |
Source: | ||
Public tax history
| Year | Property taxes | Tax assessment |
|---|---|---|
| 2024 | -- | $232,000 |
| 2023 | -- | $232,000 |
| 2022 | -- | $232,000 |
Find assessor info on the county website
Neighborhood: 12303
Nearby schools
GreatSchools rating
- 7/10Pine Bush Elementary SchoolGrades: K-5Distance: 0.5 mi
- 6/10Farnsworth Middle SchoolGrades: 6-8Distance: 4 mi
- 9/10Guilderland High SchoolGrades: 9-12Distance: 3.3 mi
Schools provided by the listing agent
- Elementary: Pine Bush
- High: Guilderland
Source: Global MLS. This data may not be complete. We recommend contacting the local school district to confirm school assignments for this home.


