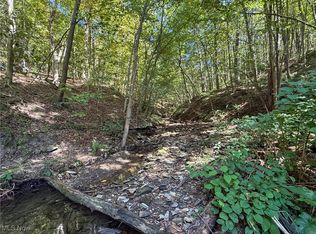Sold for $247,000
$247,000
3087 Kingsridge Rd, East Liverpool, OH 43920
3beds
1,903sqft
Single Family Residence
Built in 1972
0.32 Acres Lot
$252,000 Zestimate®
$130/sqft
$1,470 Estimated rent
Home value
$252,000
$237,000 - $270,000
$1,470/mo
Zestimate® history
Loading...
Owner options
Explore your selling options
What's special
Charming Ranch with Modern Updates & Serene Outdoor Space! Delightful ranch home, perfectly nestled on a generous lot in a quiet neighborhood while remaining just minutes from shopping, dining, and freeway access. This beautifully maintained home features three spacious bedrooms and 2.5 baths, including a serene master suite with a private bath and a roomy closet. Step inside to discover modern updates, including brand-new kitchen appliances and a hot water tank (2022), as well as a new AC unit (2020) and gutter guards for added convenience. The recently finished basement (2023) offers a fantastic additional living space with fresh insulation, drywall, updated lighting, and stylish new flooring—ideal as a cozy retreat, entertainment area, or even an additional bedroom/guest suite. A bright and airy sunroom opens to a back deck with a pergola, creating the perfect space for outdoor relaxation and entertaining. The picturesque backyard is a private oasis, featuring a living fence, mature birch and maple trees, and ample space for a summer garden. Additional highlights include a 2-car attached garage, beautiful hardwood flooring in the dining and hallway areas, abundant storage, and even a chair lift for stair-free accessibility. Don't miss out on this move-in ready gem—schedule your private tour today! #RanchLiving #3087KingsRidgeCt #EastLiverpoolOhio #OneFloorLiving #DreamHome #HomeHappensHere
Zillow last checked: 8 hours ago
Listing updated: May 08, 2025 at 09:03am
Listed by:
Cindy L Lautzenheiser clautzenheiser@howardhanna.com330-565-3712,
Howard Hanna
Bought with:
Lex Cuervo, 2024002581
Sellitti Realty, LLC
Source: MLS Now,MLS#: 5104084Originating MLS: Youngstown Columbiana Association of REALTORS
Facts & features
Interior
Bedrooms & bathrooms
- Bedrooms: 3
- Bathrooms: 3
- Full bathrooms: 2
- 1/2 bathrooms: 1
- Main level bathrooms: 2
- Main level bedrooms: 3
Primary bedroom
- Description: Flooring: Carpet
- Level: First
- Dimensions: 11 x 14
Bedroom
- Description: Flooring: Carpet
- Level: First
- Dimensions: 11 x 11
Bedroom
- Description: Flooring: Carpet
- Level: First
- Dimensions: 11 x 13
Dining room
- Description: Flooring: Wood
- Level: First
- Dimensions: 11 x 15
Kitchen
- Description: Flooring: Ceramic Tile
- Level: First
- Dimensions: 8 x 12
Living room
- Description: Flooring: Carpet
- Level: First
- Dimensions: 19 x 15
Recreation
- Description: Flooring: Luxury Vinyl Tile
- Level: Basement
- Dimensions: 19 x 25
Sunroom
- Description: Flooring: Carpet
- Level: First
- Dimensions: 9 x 13
Heating
- Electric, Forced Air
Cooling
- Central Air, Ceiling Fan(s)
Features
- Basement: Full,Partially Finished
- Has fireplace: No
Interior area
- Total structure area: 1,903
- Total interior livable area: 1,903 sqft
- Finished area above ground: 1,428
- Finished area below ground: 475
Property
Parking
- Parking features: Attached, Driveway, Electricity, Garage
- Attached garage spaces: 2
Features
- Levels: One
- Stories: 1
- Patio & porch: Deck
Lot
- Size: 0.32 Acres
Details
- Additional structures: Pergola
- Parcel number: 3604100000
Construction
Type & style
- Home type: SingleFamily
- Architectural style: Ranch
- Property subtype: Single Family Residence
Materials
- Other
- Roof: Asphalt
Condition
- Year built: 1972
Utilities & green energy
- Sewer: Public Sewer
- Water: Public
Community & neighborhood
Location
- Region: East Liverpool
- Subdivision: Imperial Park
Other
Other facts
- Listing agreement: Exclusive Right To Sell
- Listing terms: Cash,Conventional,FHA,USDA Loan,VA Loan
Price history
| Date | Event | Price |
|---|---|---|
| 5/8/2025 | Pending sale | $250,000+1.2%$131/sqft |
Source: MLS Now #5104084 Report a problem | ||
| 5/6/2025 | Sold | $247,000-1.2%$130/sqft |
Source: Public Record Report a problem | ||
| 4/3/2025 | Contingent | $250,000$131/sqft |
Source: MLS Now #5104084 Report a problem | ||
| 3/4/2025 | Listed for sale | $250,000$131/sqft |
Source: MLS Now #5104084 Report a problem | ||
| 8/19/2024 | Listing removed | -- |
Source: MLS Now #5055601 Report a problem | ||
Public tax history
| Year | Property taxes | Tax assessment |
|---|---|---|
| 2024 | $2,144 0% | $52,610 |
| 2023 | $2,145 -0.1% | $52,610 |
| 2022 | $2,146 +39.7% | $52,610 +46.3% |
Find assessor info on the county website
Neighborhood: 43920
Nearby schools
GreatSchools rating
- 5/10Westgate Middle SchoolGrades: 5-6Distance: 1.6 mi
- 5/10East Liverpool Junior High SchoolGrades: 5-8Distance: 1.7 mi
- 2/10East Liverpool High SchoolGrades: 9-12Distance: 1.7 mi
Schools provided by the listing agent
- District: East Liverpool CSD - 1504
Source: MLS Now. This data may not be complete. We recommend contacting the local school district to confirm school assignments for this home.
Get pre-qualified for a loan
At Zillow Home Loans, we can pre-qualify you in as little as 5 minutes with no impact to your credit score.An equal housing lender. NMLS #10287.
